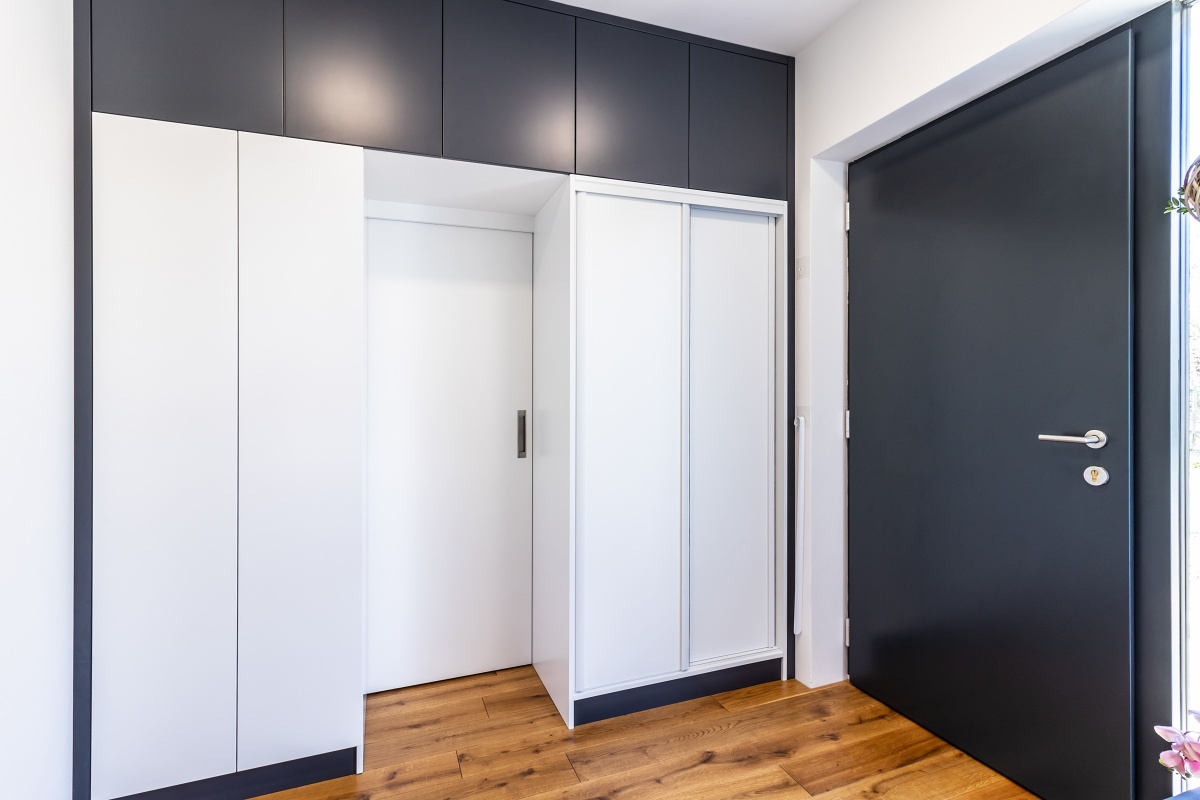
The entrance door in white-anthracite colour leads to an entrance hall, the design of which includes sliding doors concealing the technical facilities of the house. Moreover, the entrance hall perfectly blends with the front door.
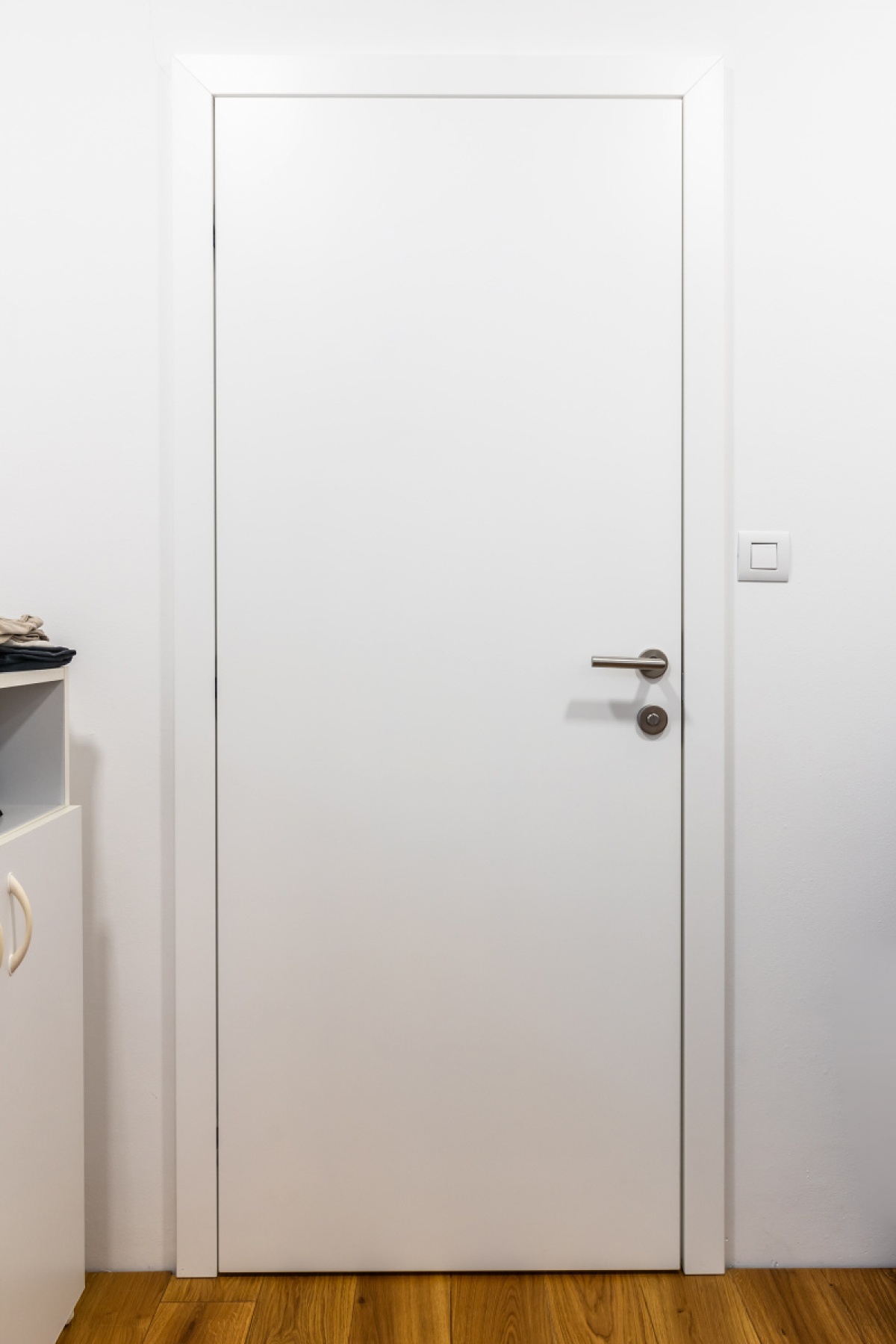
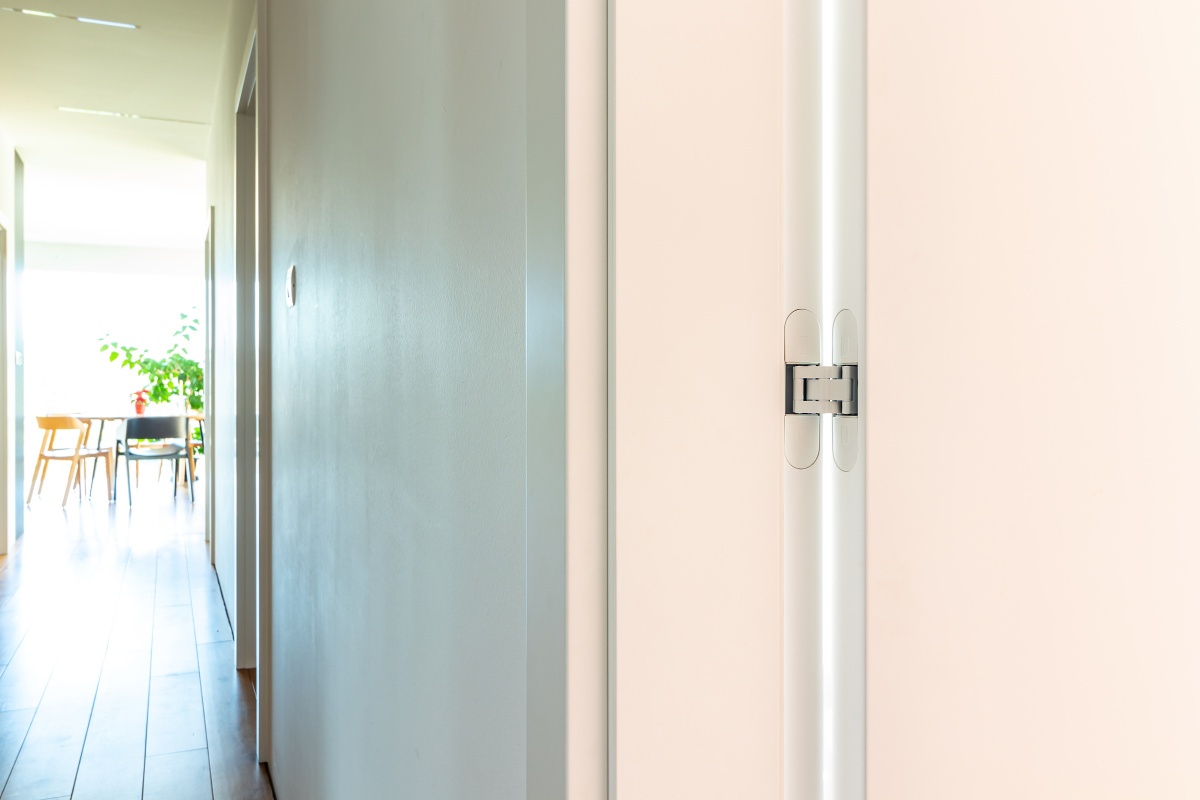
We laid a solid oak oiled floor throughout the house; and we also added rabbetless white doors.
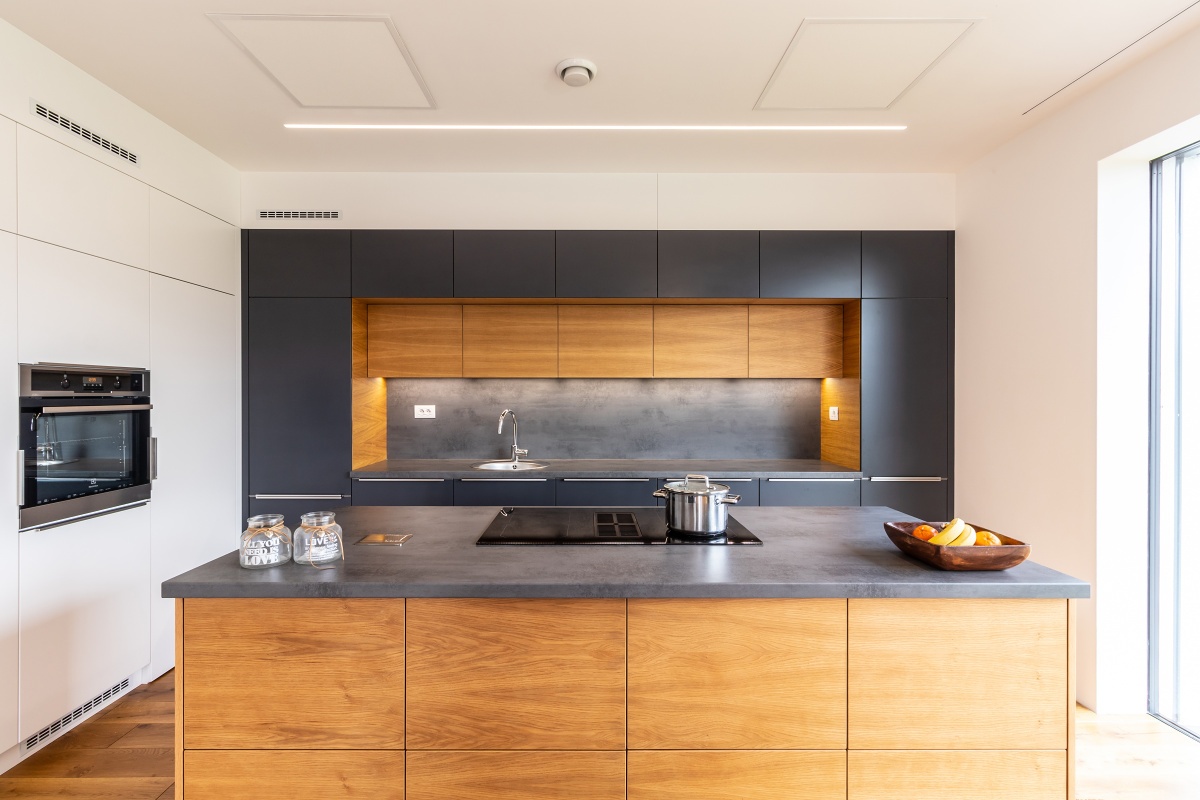
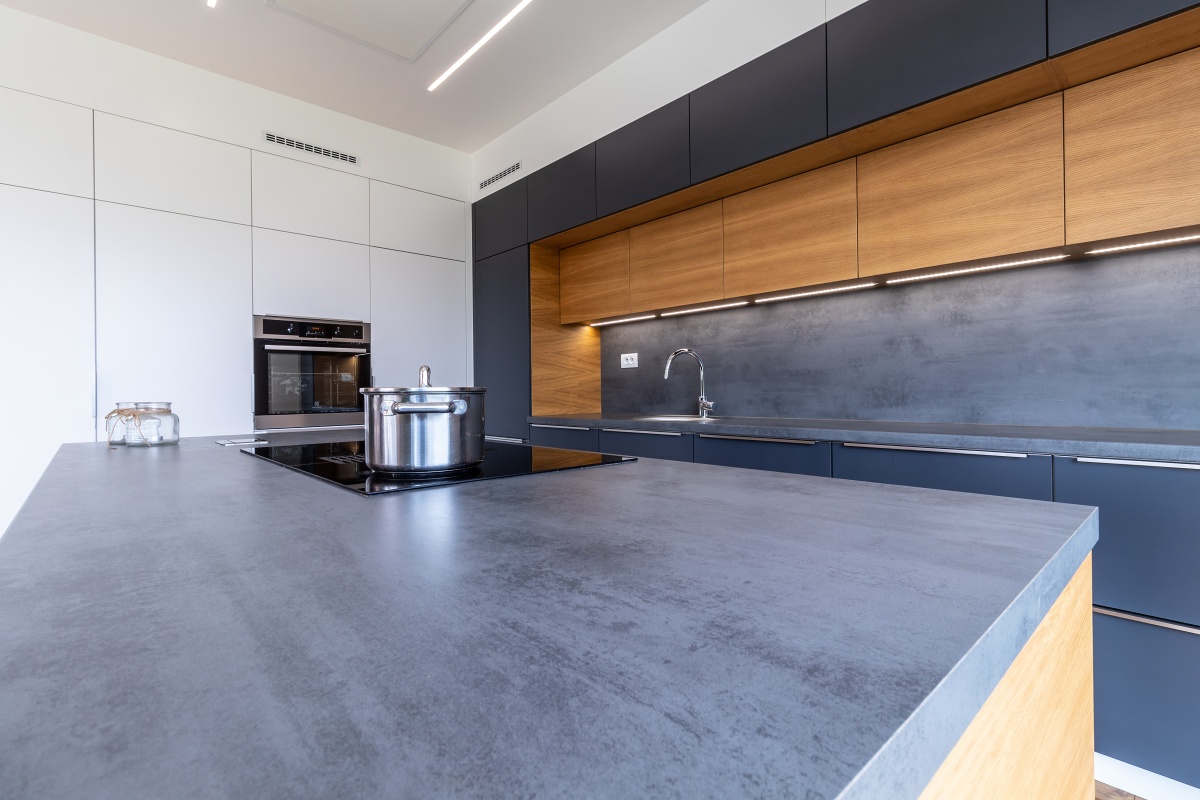
Storage cabinets in the kitchen completely cover two entire walls. One cabinet from the door space in the white assembly leads to a small pantry.
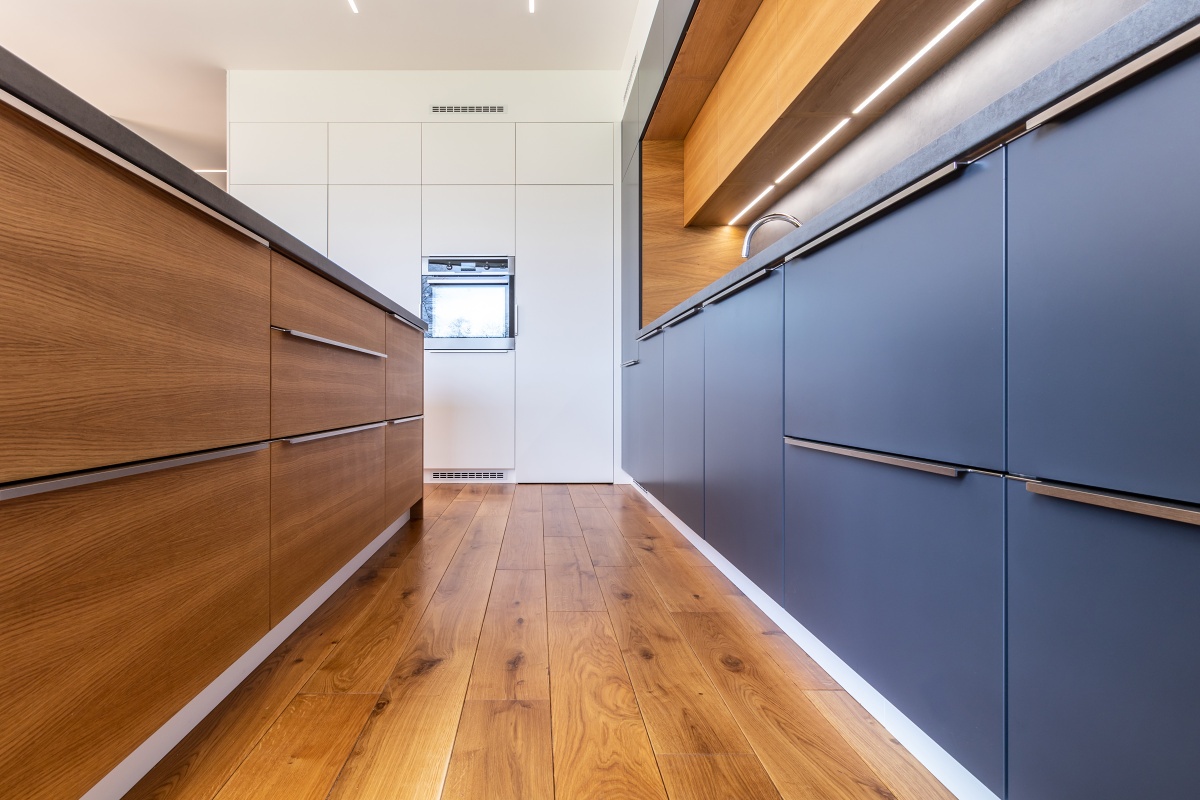
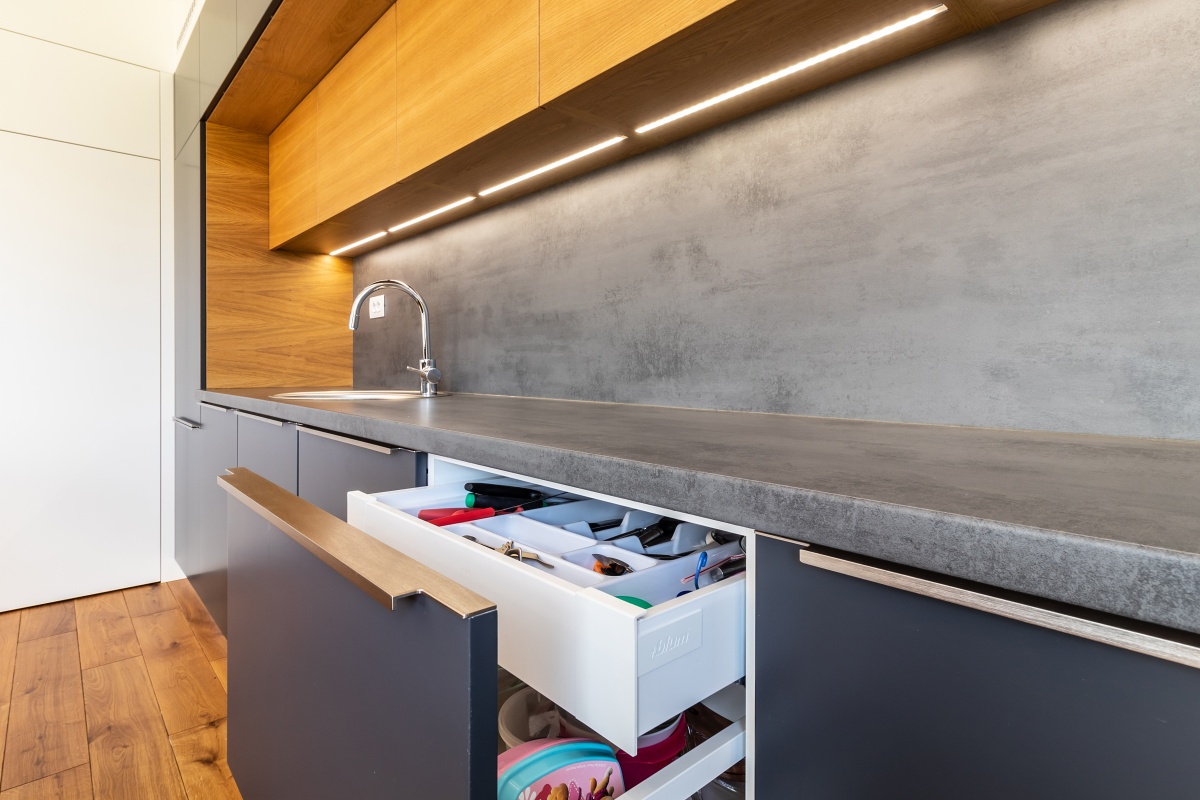
The unobtrusive stainless-steel handles do not interrupt the clean lines of the kitchen unit. Some sliding-out cabinets hide other smaller drawers for smaller kitchen utensils.
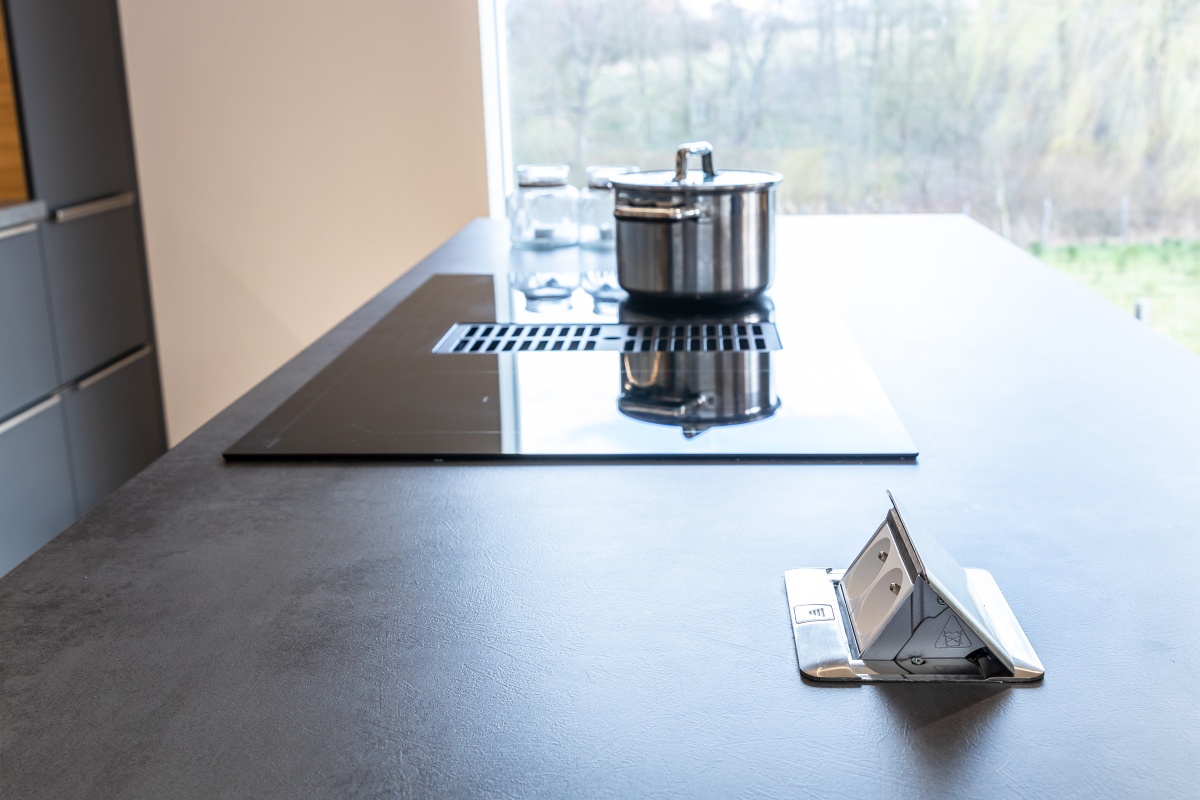
The hob is located on the island and the hood is ingeniously built right into it. The folding drawer recessed into the worktop of the kitchen island is also very practical.
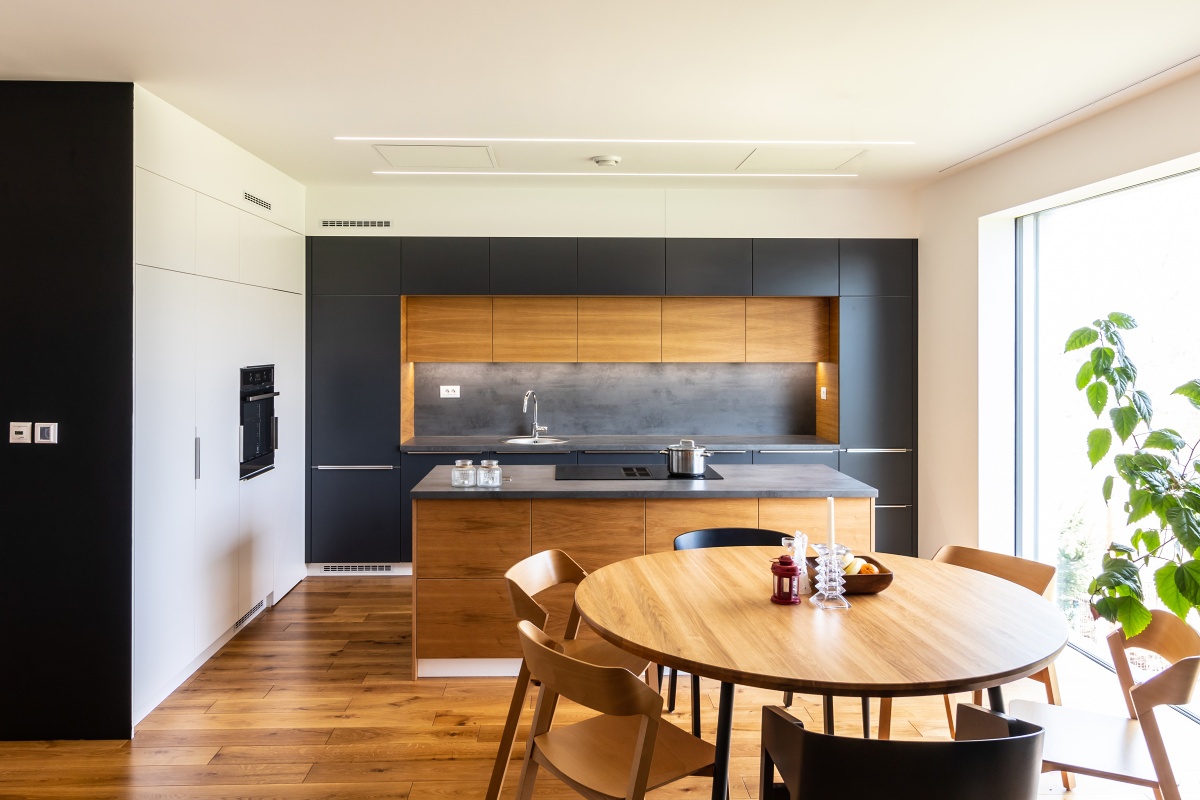
We designed the round oak dining table for the open-plan dining room.
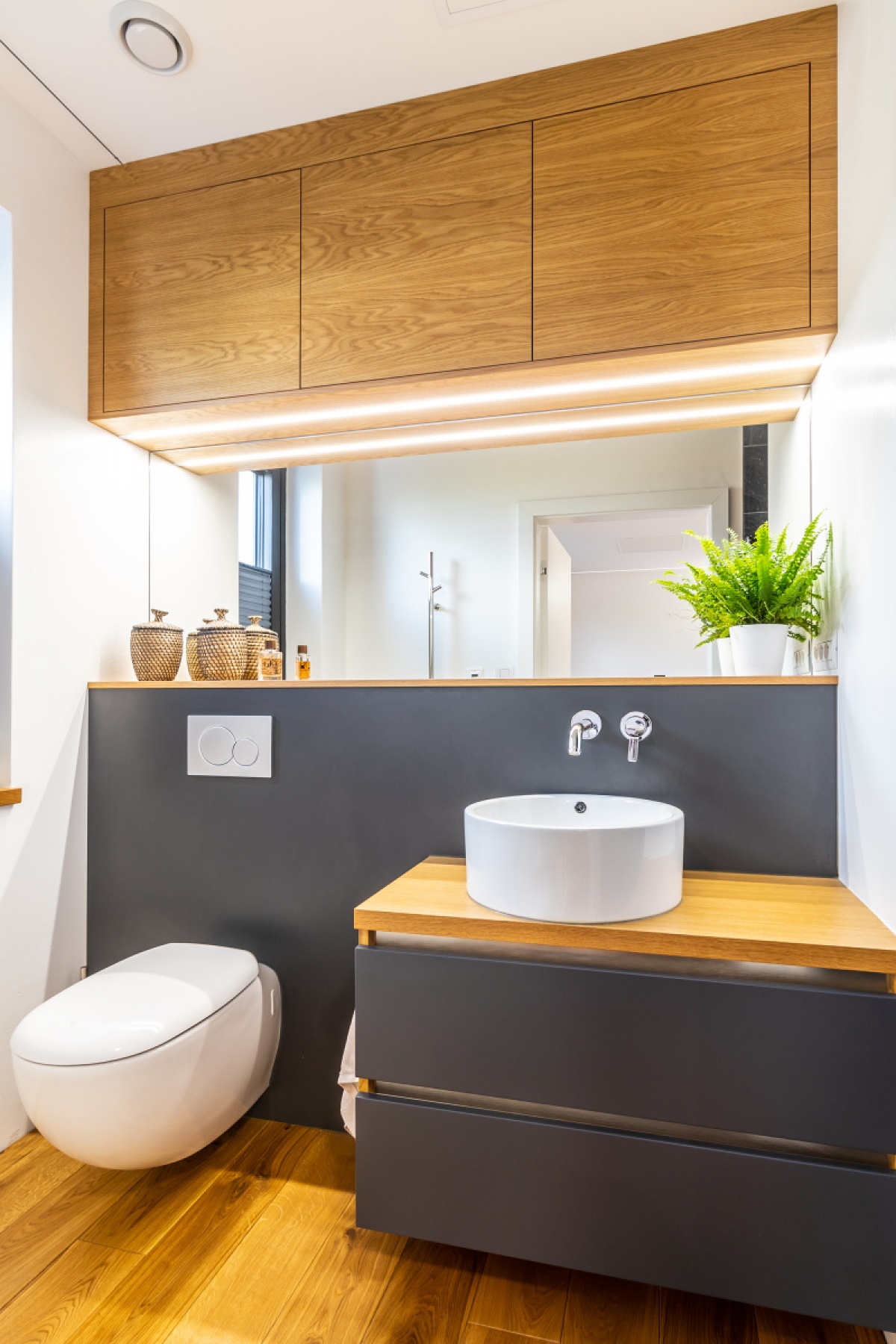
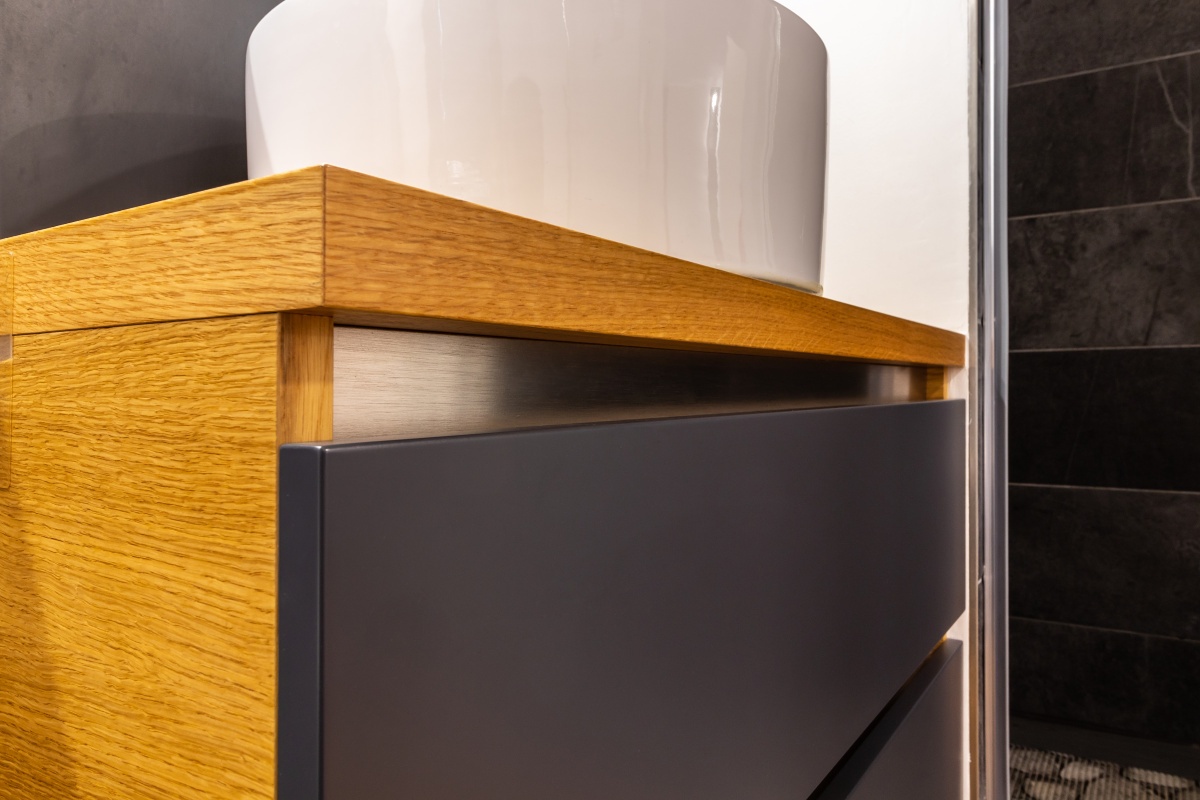
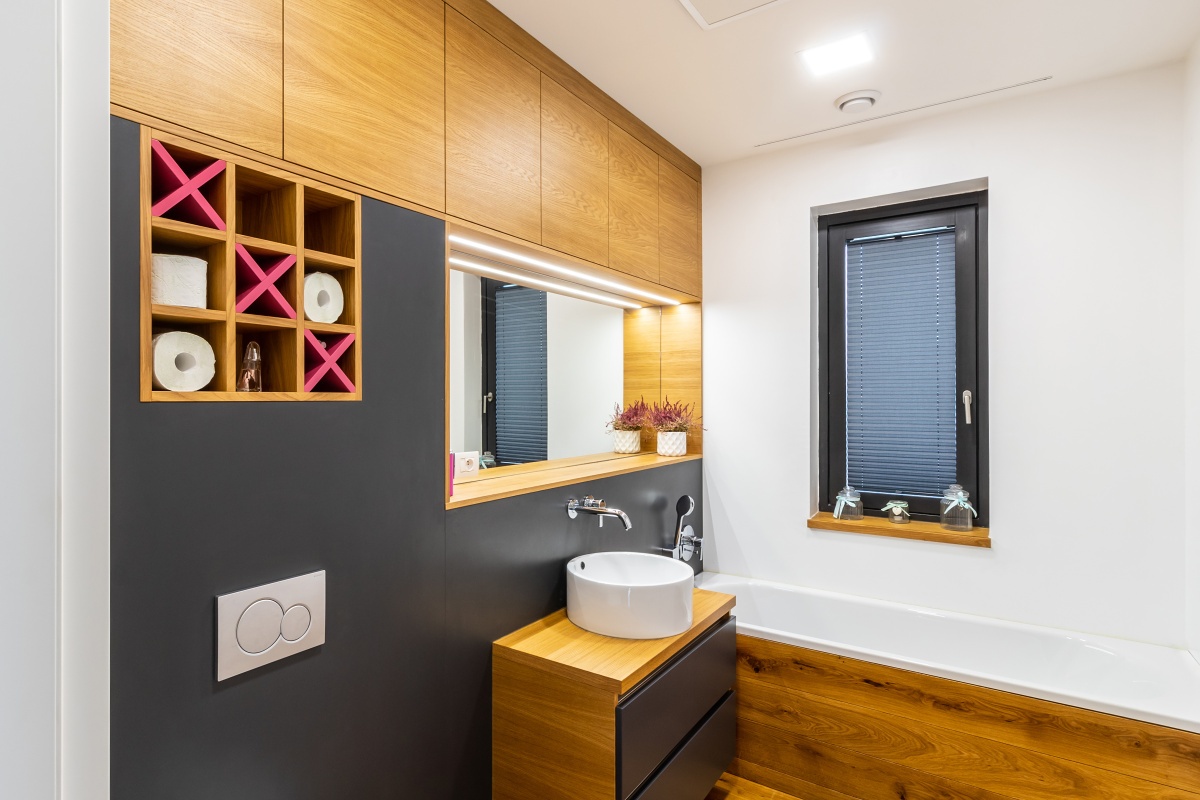
The house contains two bathrooms, both with anthracite oak finishes. We replaced classic ceramic tiles with waterproof anthracite formica. The floors and bathtub tiles are of oiled oak.