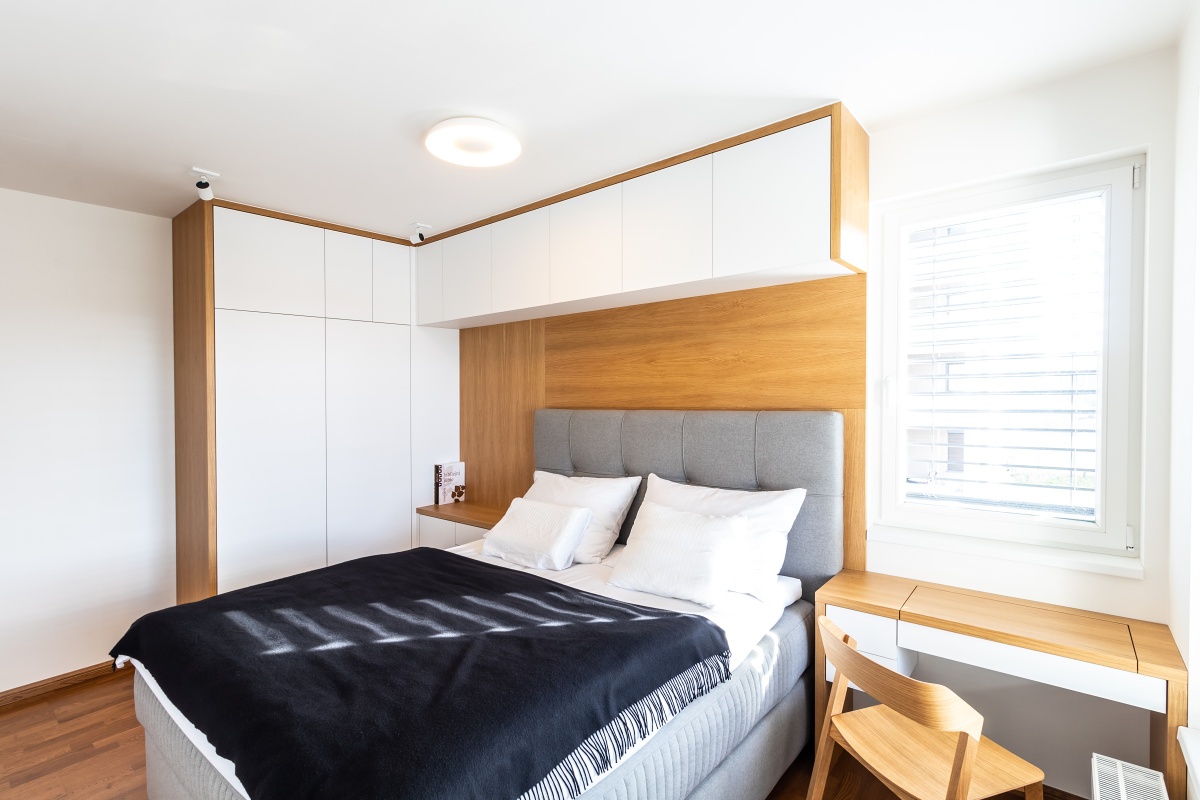
The apartment has a large dressing room. Therefore, we only incorporated the most necessary tailor-made storage spaces in the bedroom, giving the room an airy appearance, perfect for relaxation.
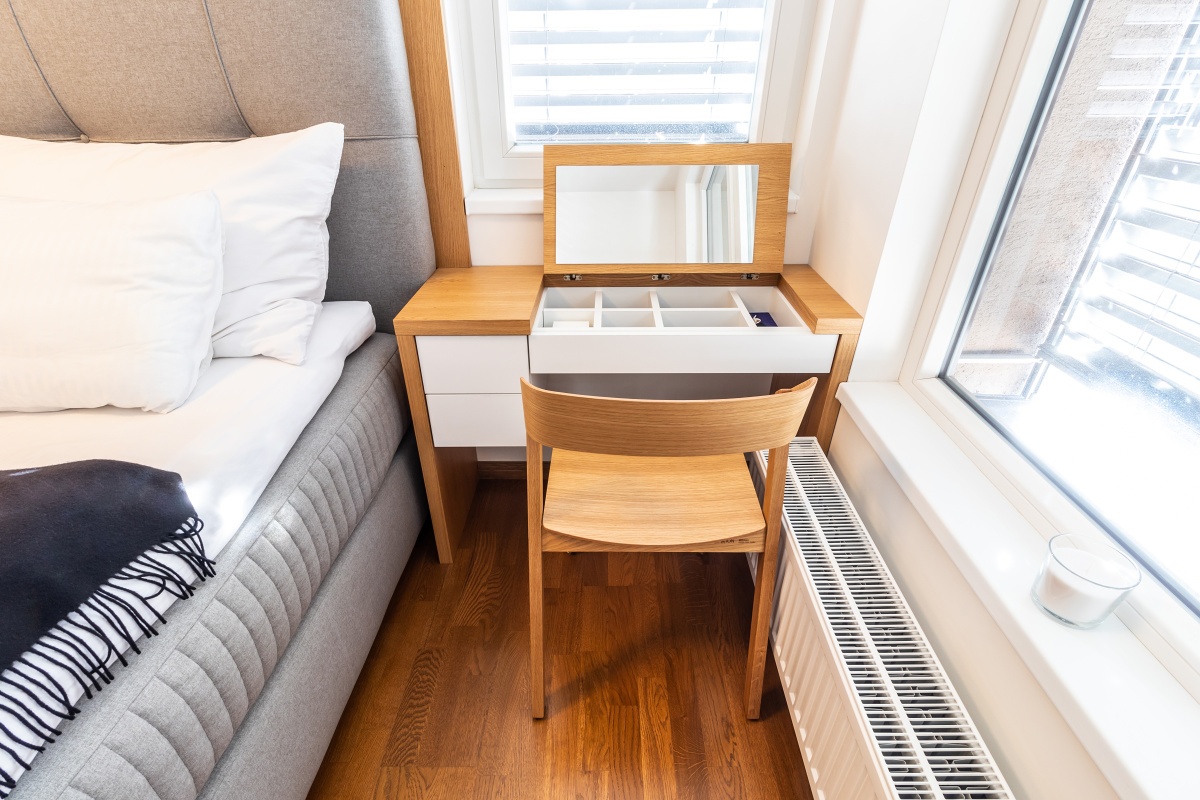
In the clever storage space arrangement, we also installed a dressing table with fold-up top in the bedroom.
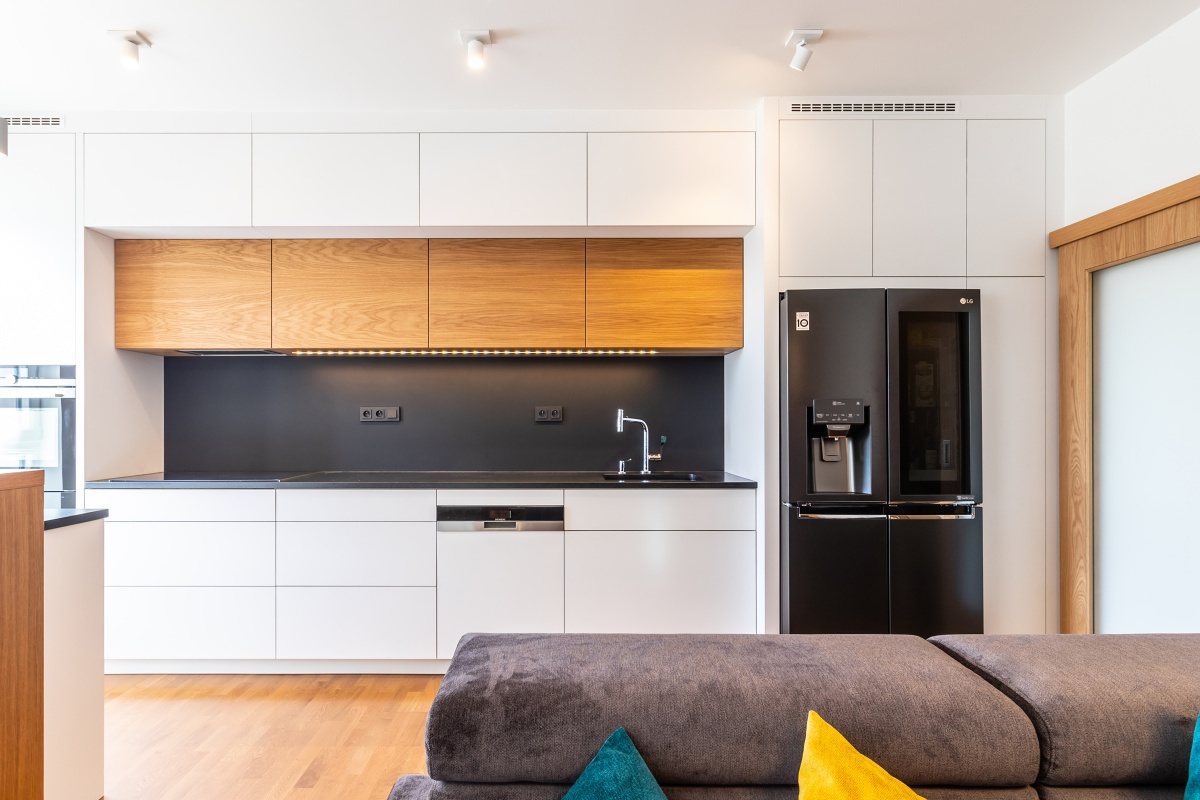
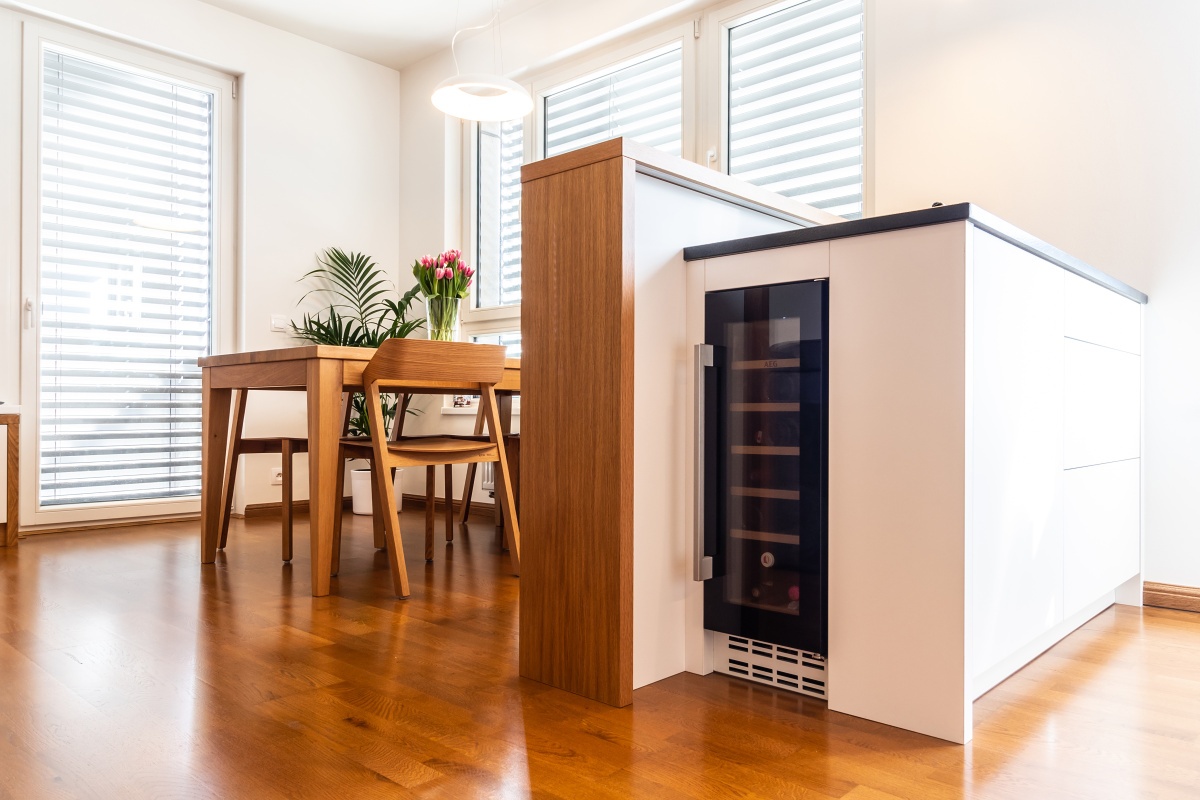
The kitchen is finished with white laminated particle board in deep matte and oak veneer. The worktop surface is granite; the island under the worktop conceals a wine rack. The tiered top cabinets in the kitchen allow storage spaces to be used right up to the ceiling. All doors are operable by means of the handle-free tip-on system. The waste bin is fitted with an electric Servo-Drive.
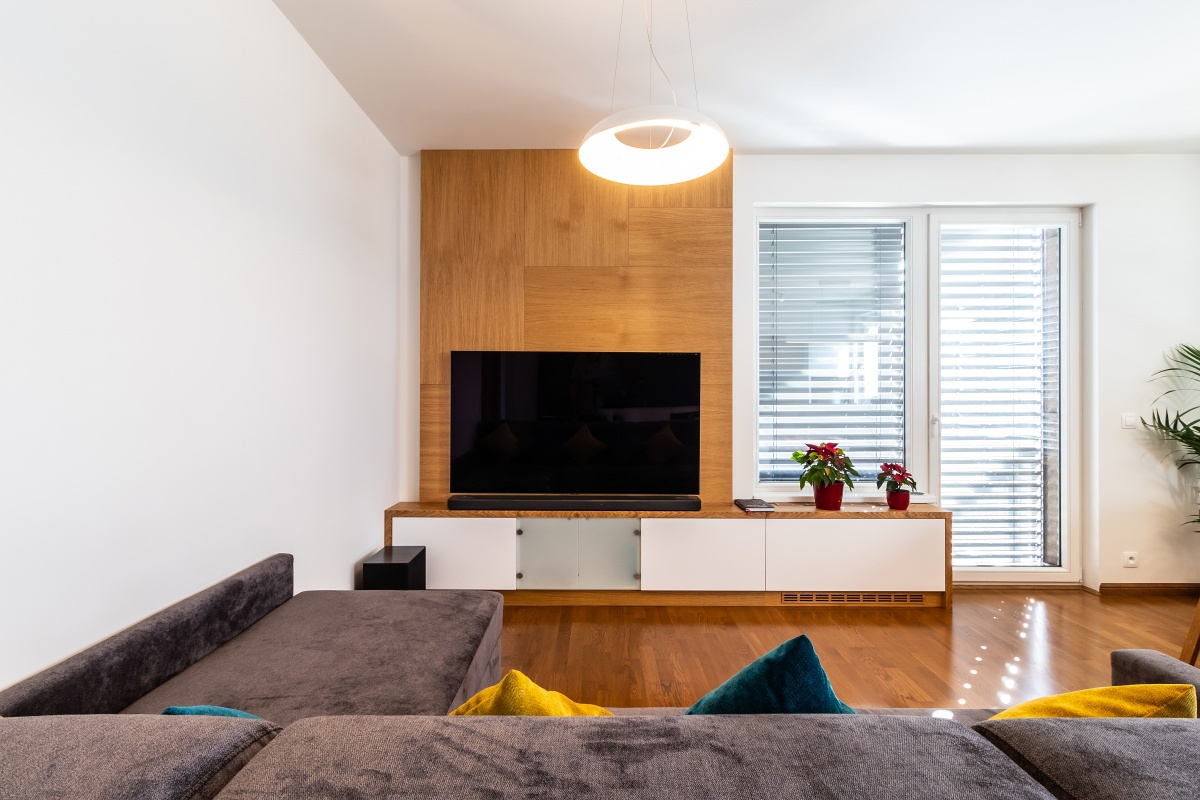
The kitchen leads directly into the living room, in the same material design.
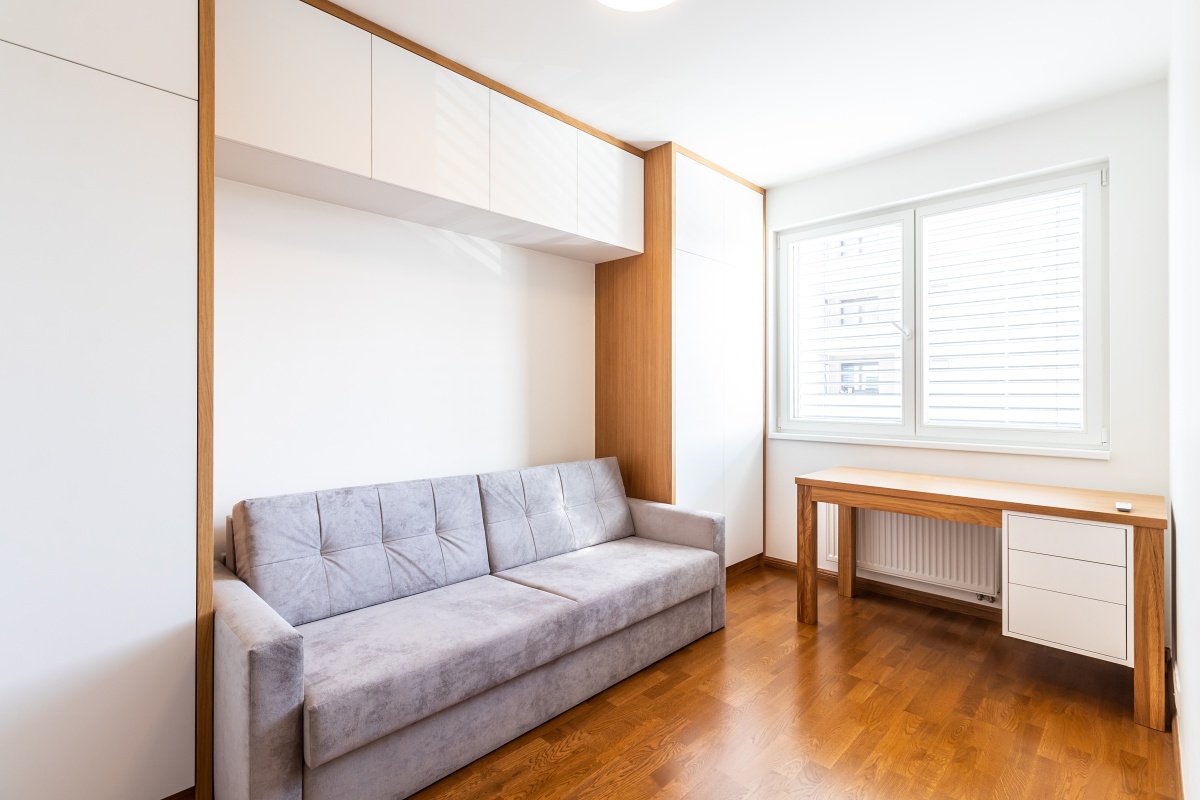
The study with sofa-bed also serves as a guest room.
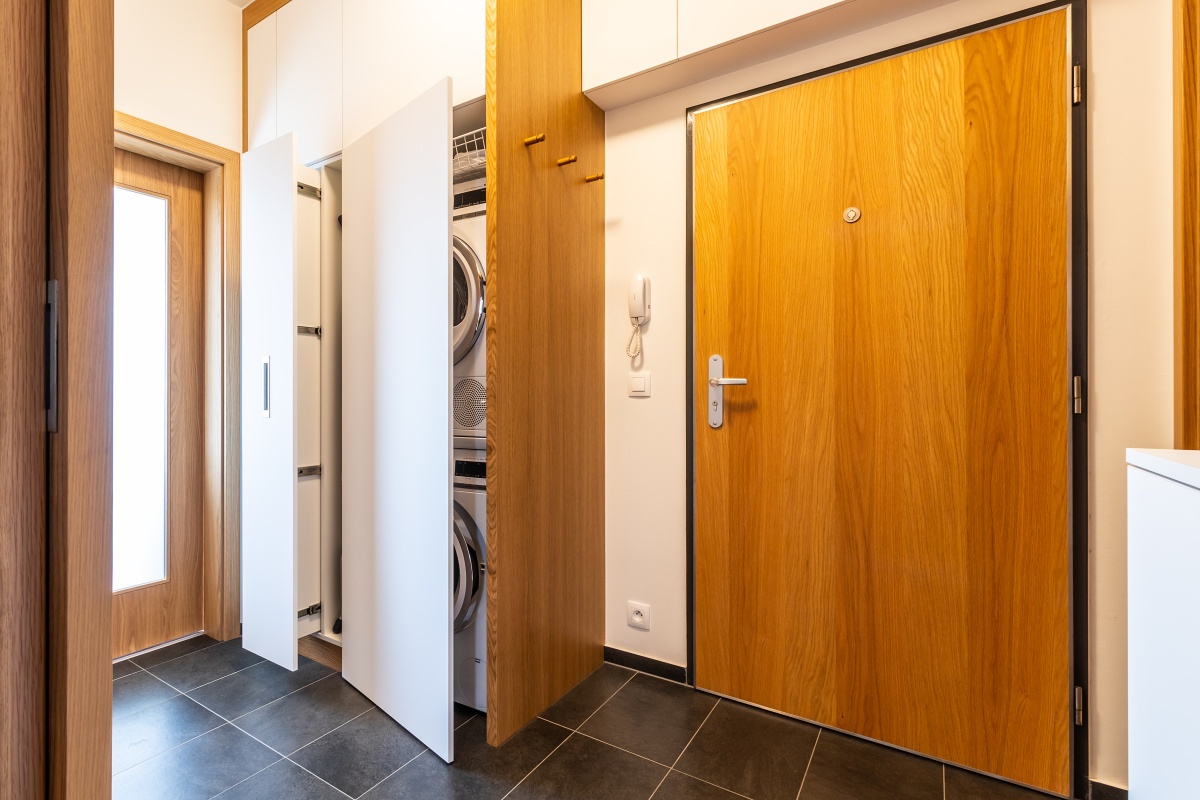
The vestibule contains a closet with an incorporated washing machine and dryer. The tailor-made storage space has room for an ironing board and cleaning supplies.