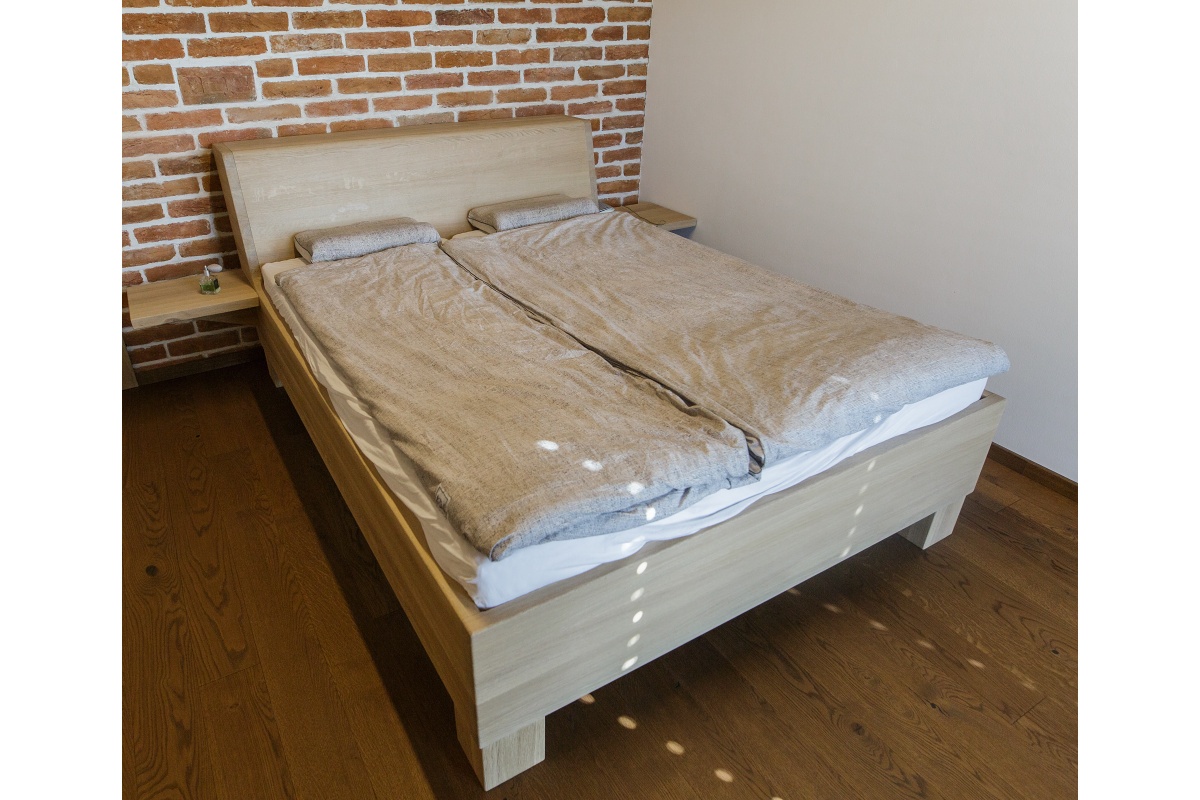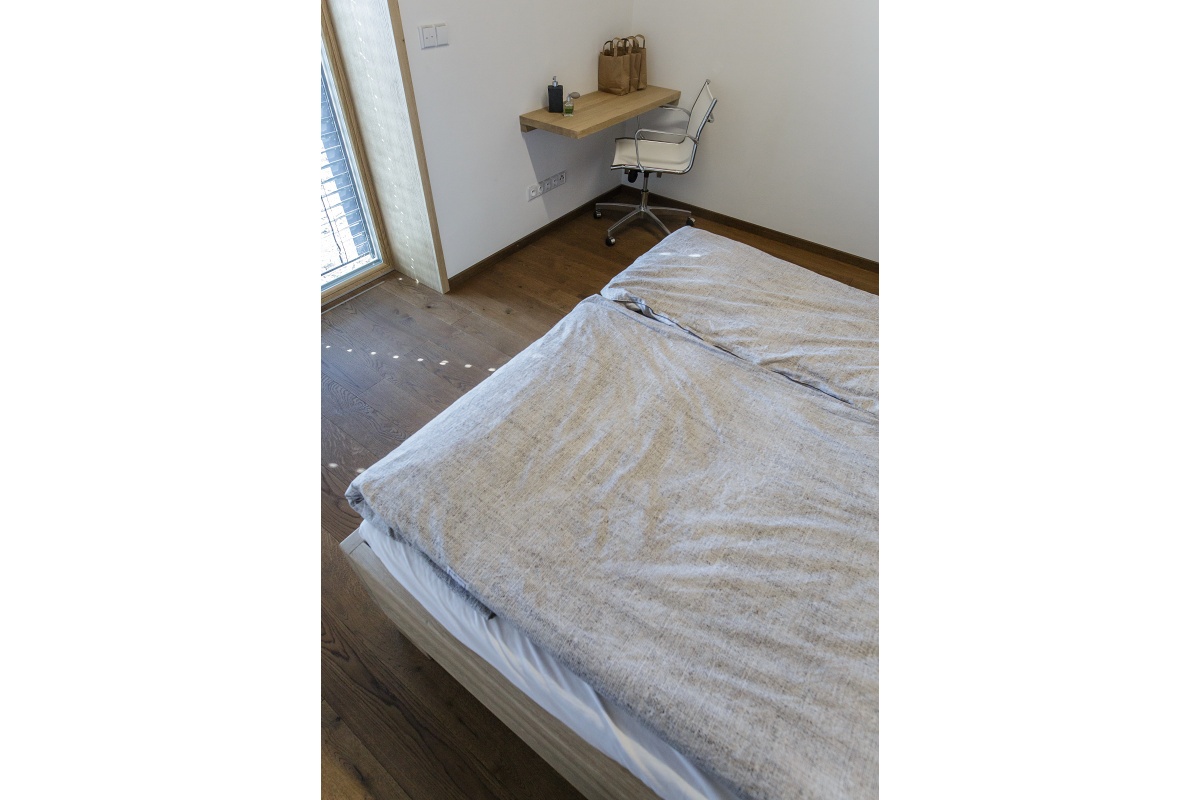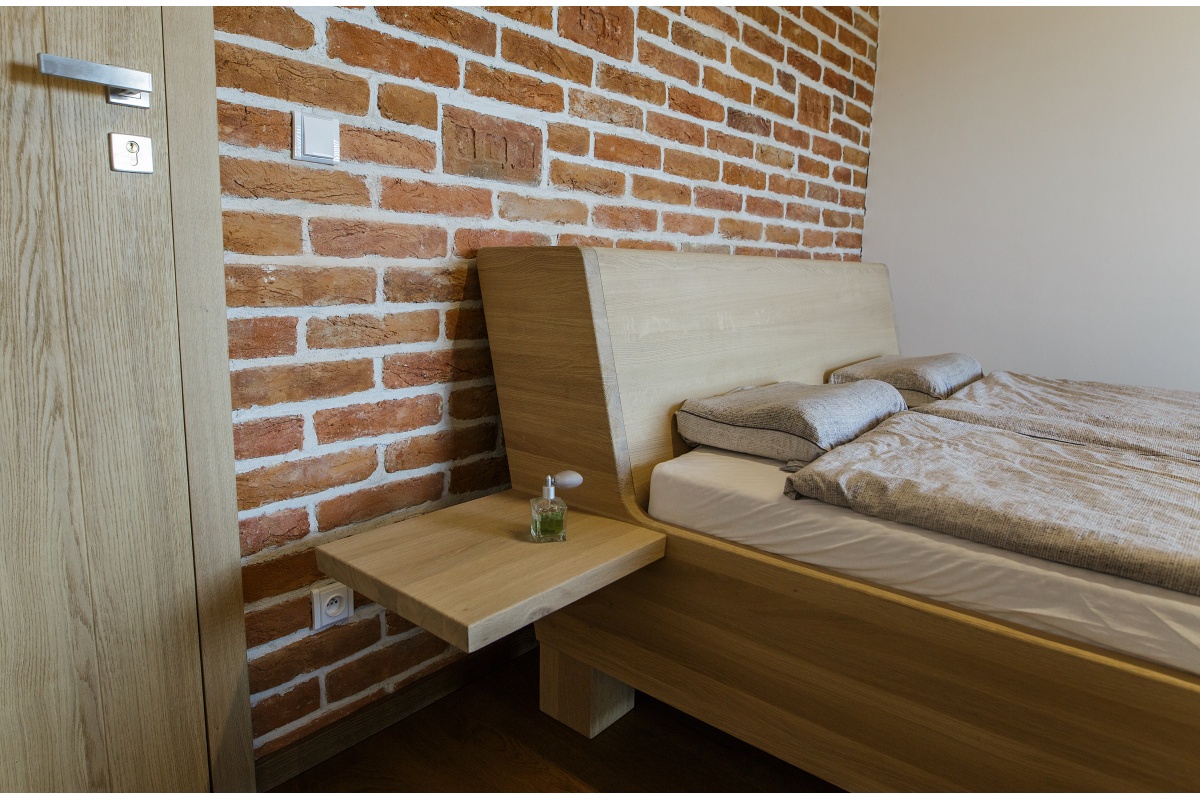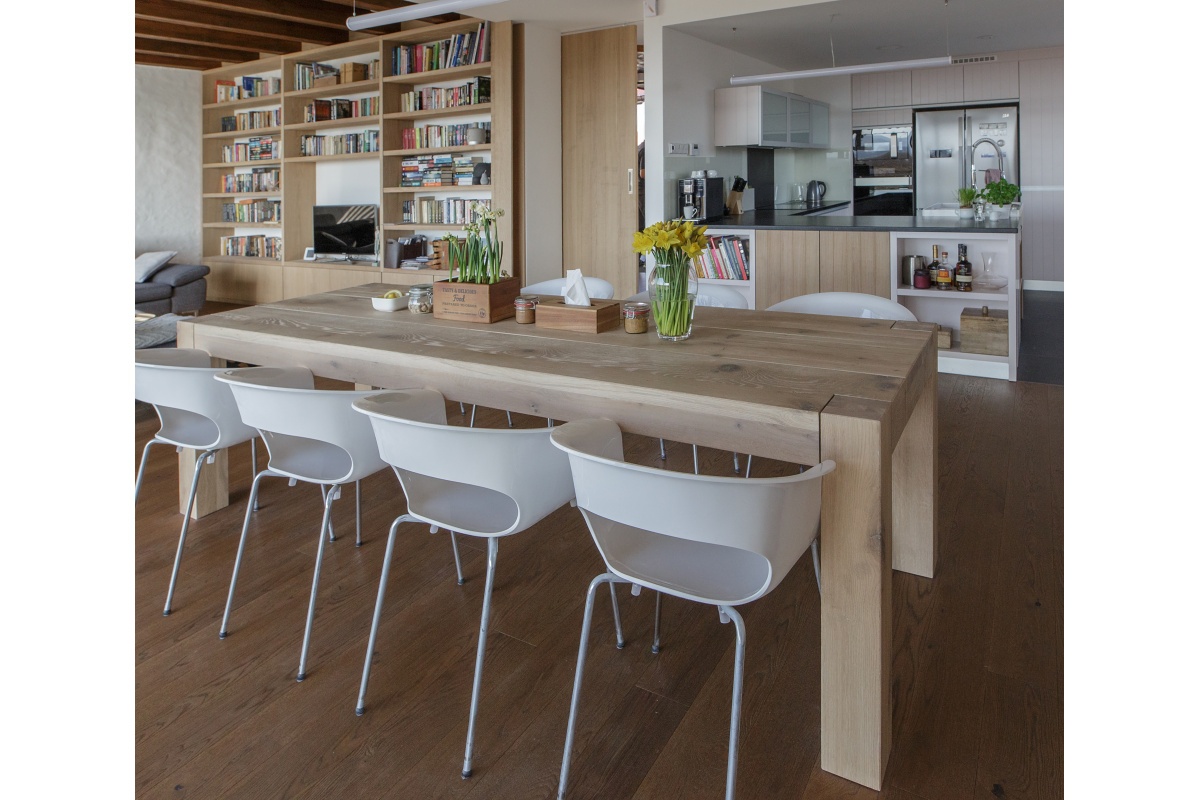
The kitchen with a free-standing sink and granite worktop was sprayed with a “powder” colour to comply with the wishes of the lady of the house. Traditional handles were replaced with strip handles.
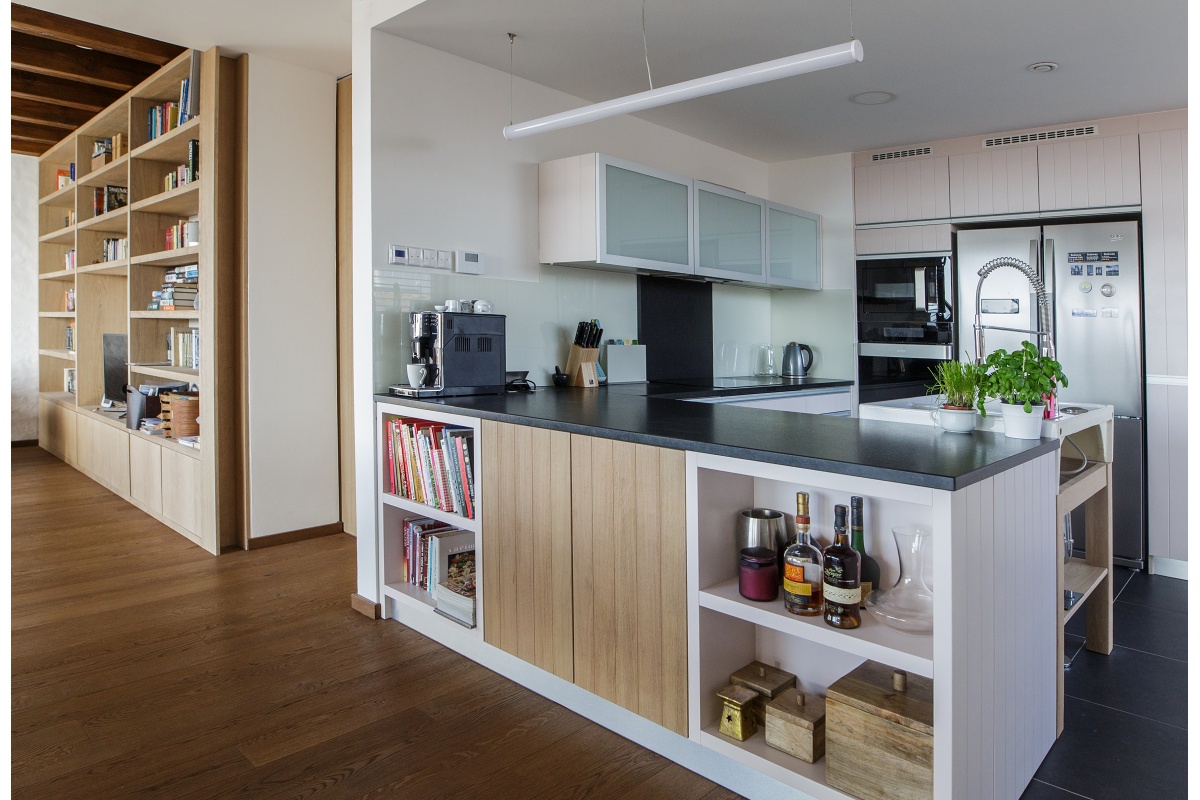
Kitchen with a free-standing sink and granite worktop, sprayed with a “powder” colour. Behind, a slightly open door to the pantry, hidden in the kitchen’s storage space system.
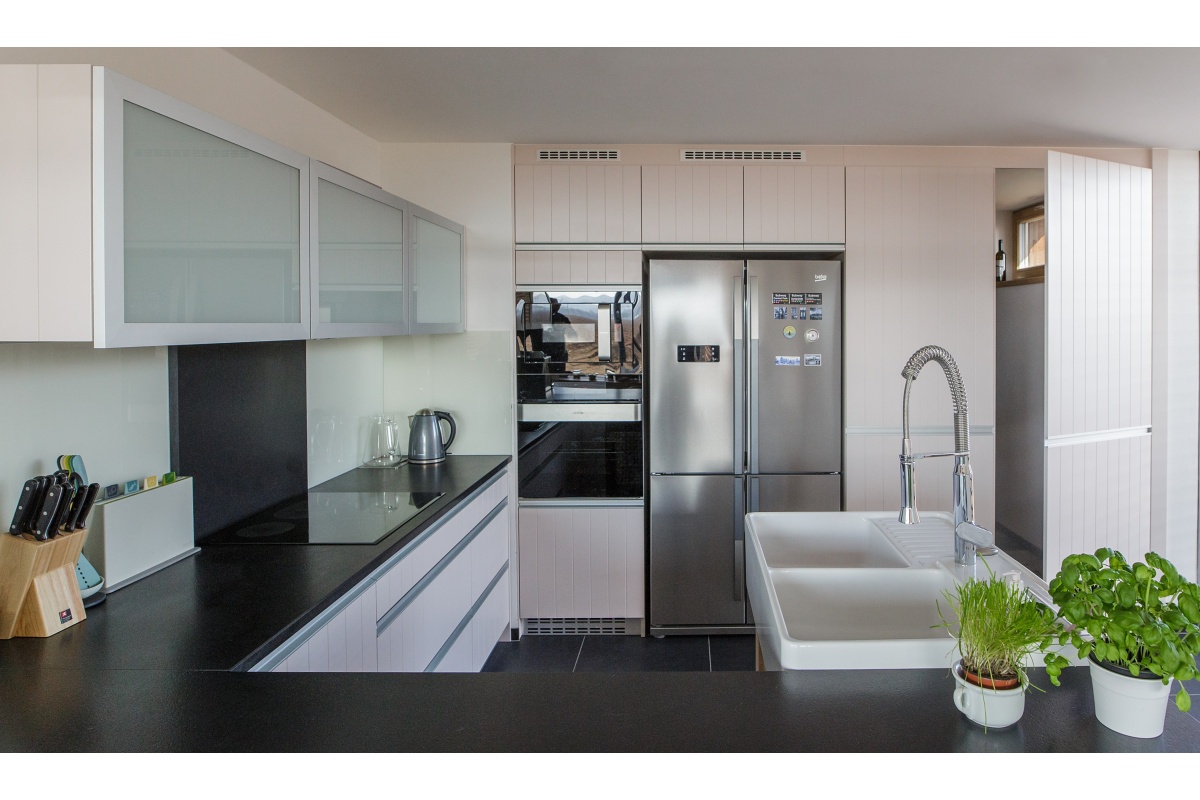
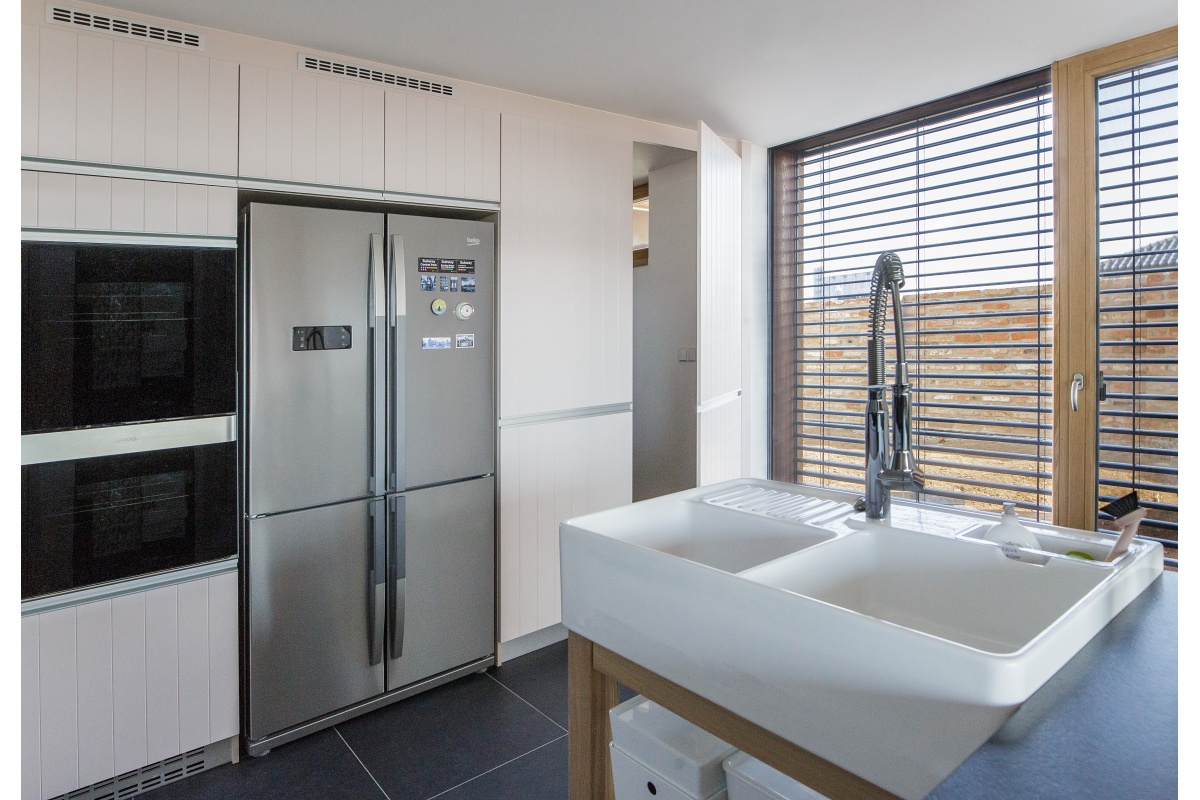
A free-standing sink on a solid oak table.
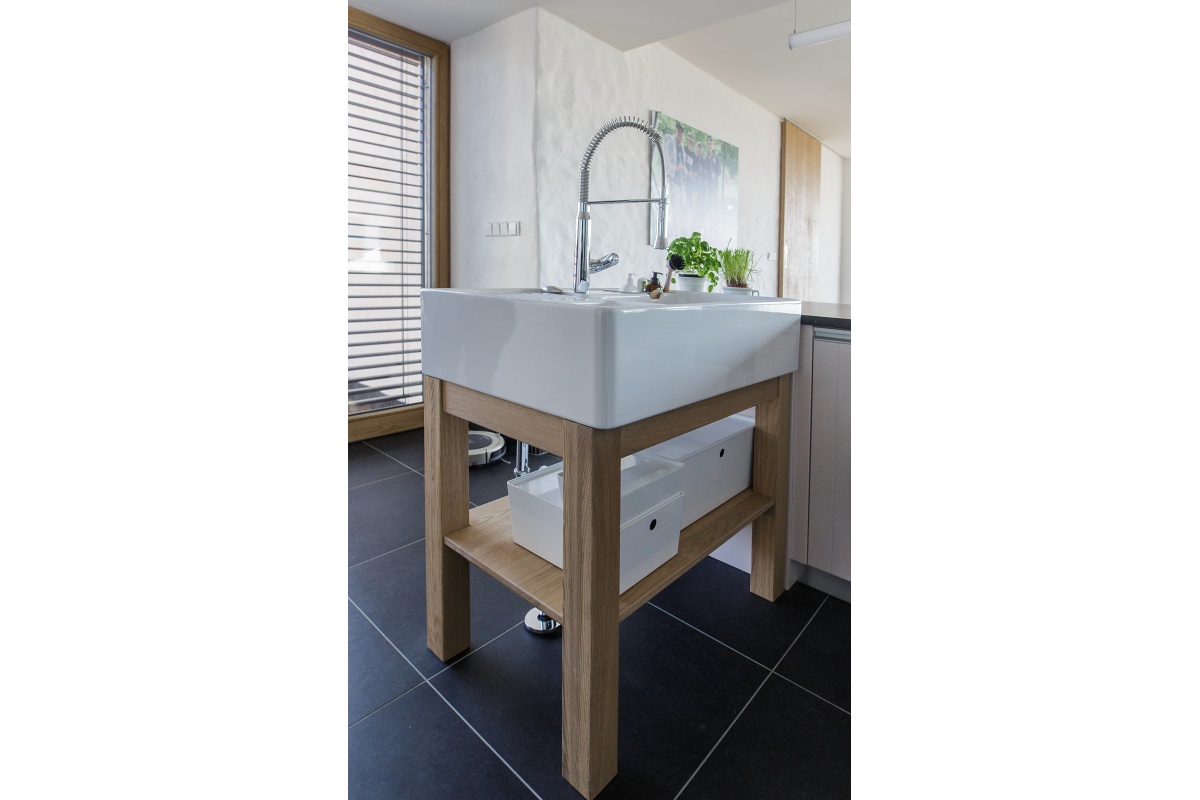
The owner wanted a very sturdy spacious dining table. We made it from solid whitened brushed oak, with a wax oil surface finish. It makes dining a truly pleasant experience.
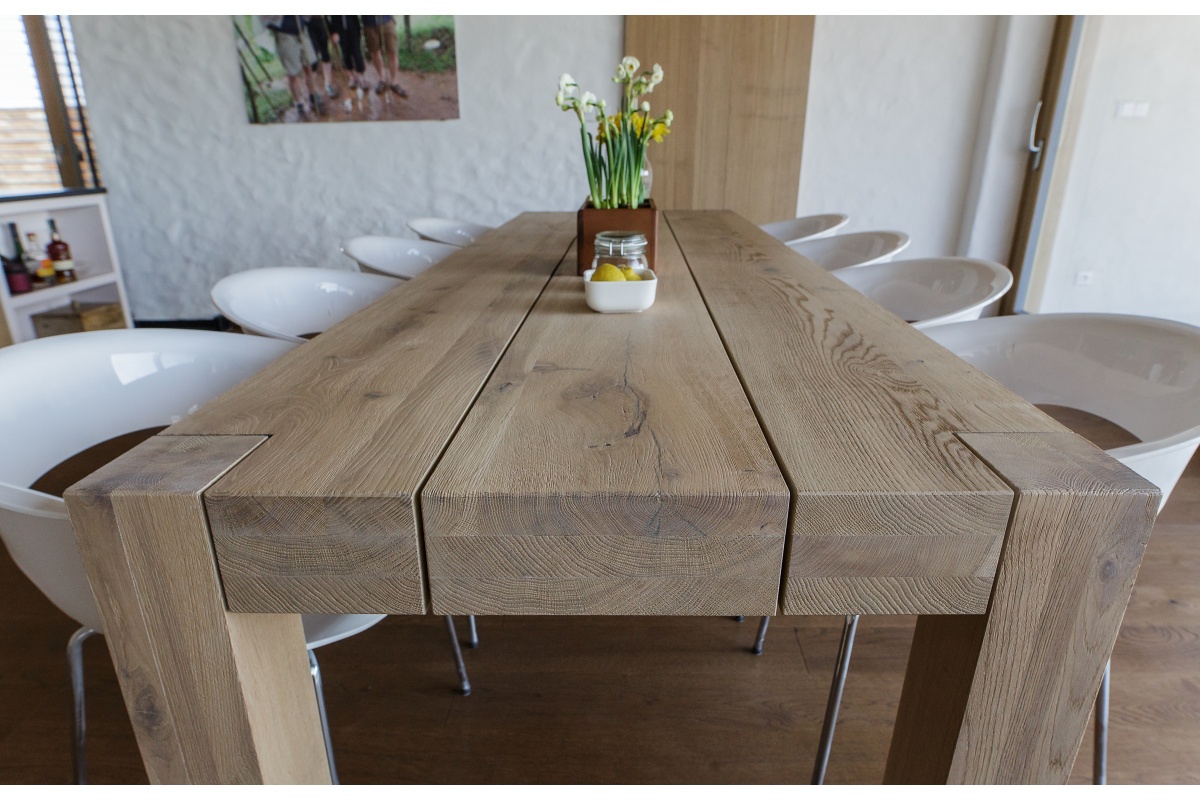
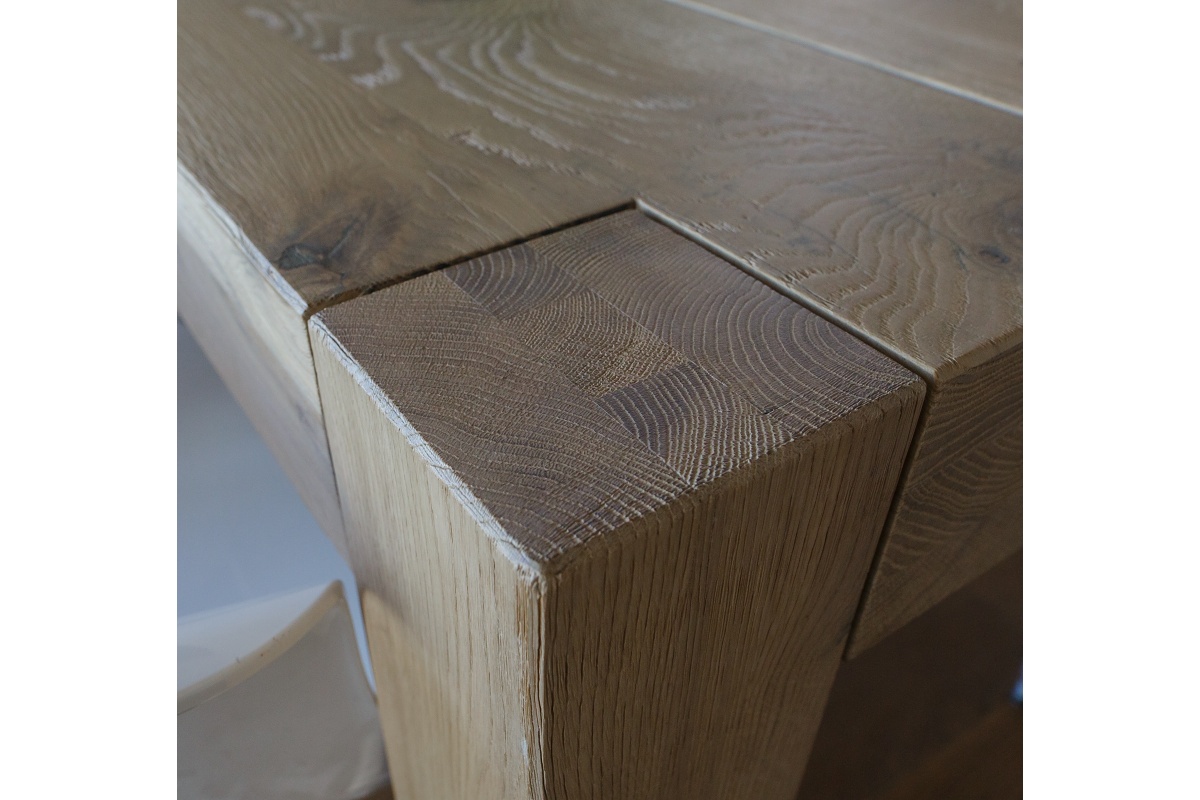
The oak library takes up an entire living room wall.
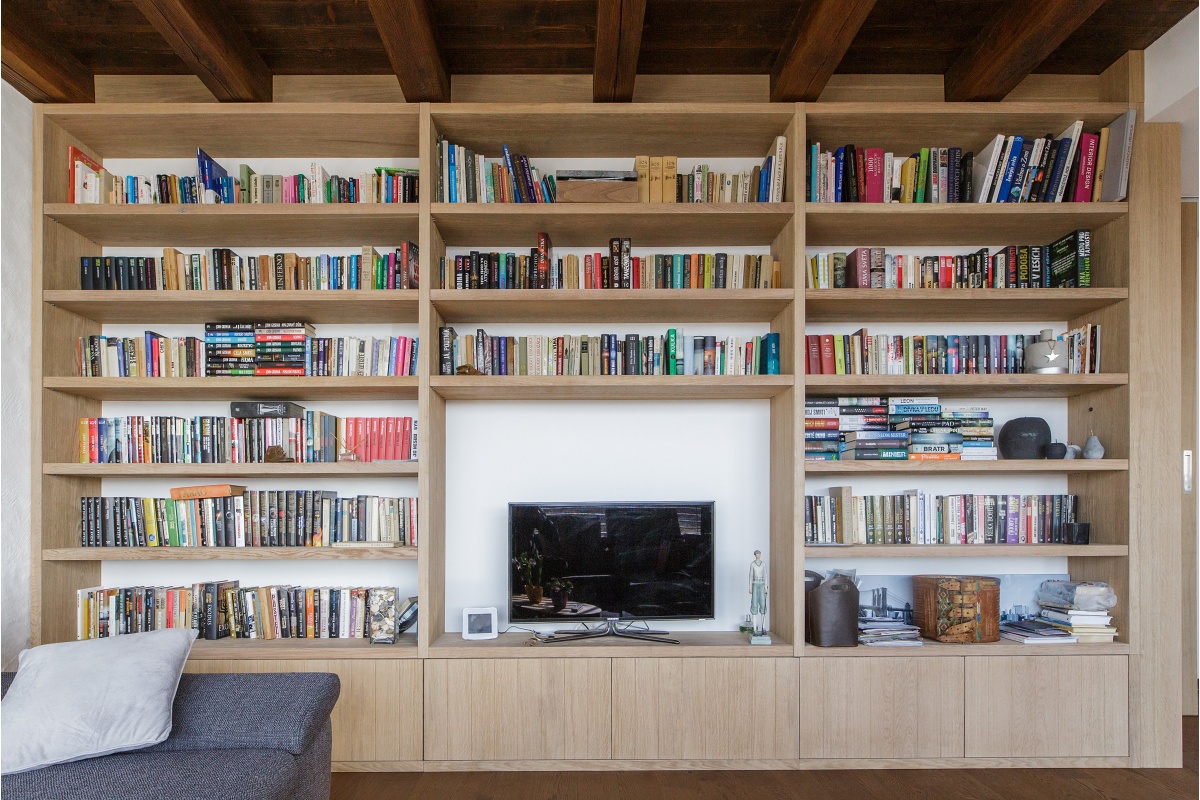
Brushed oak rebate free door, slightly open to the vestibule where a powder spray served as the surface finish of storage spaces.
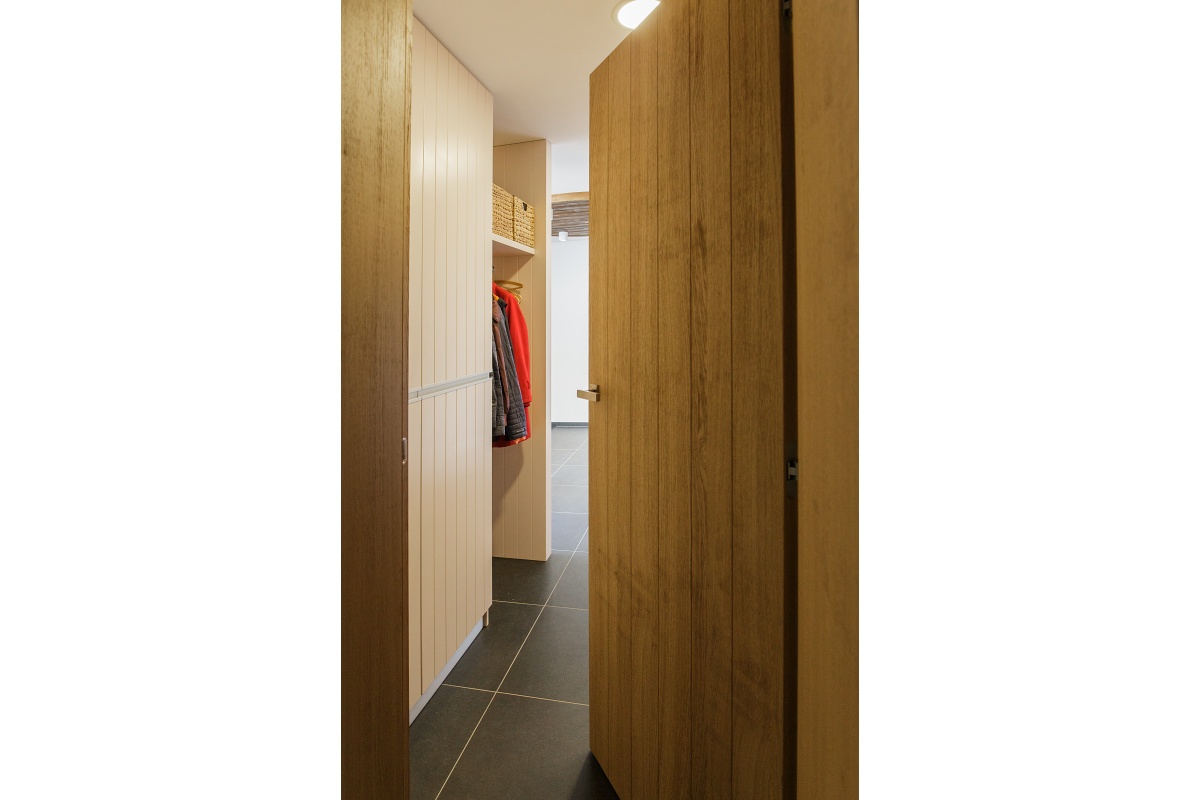
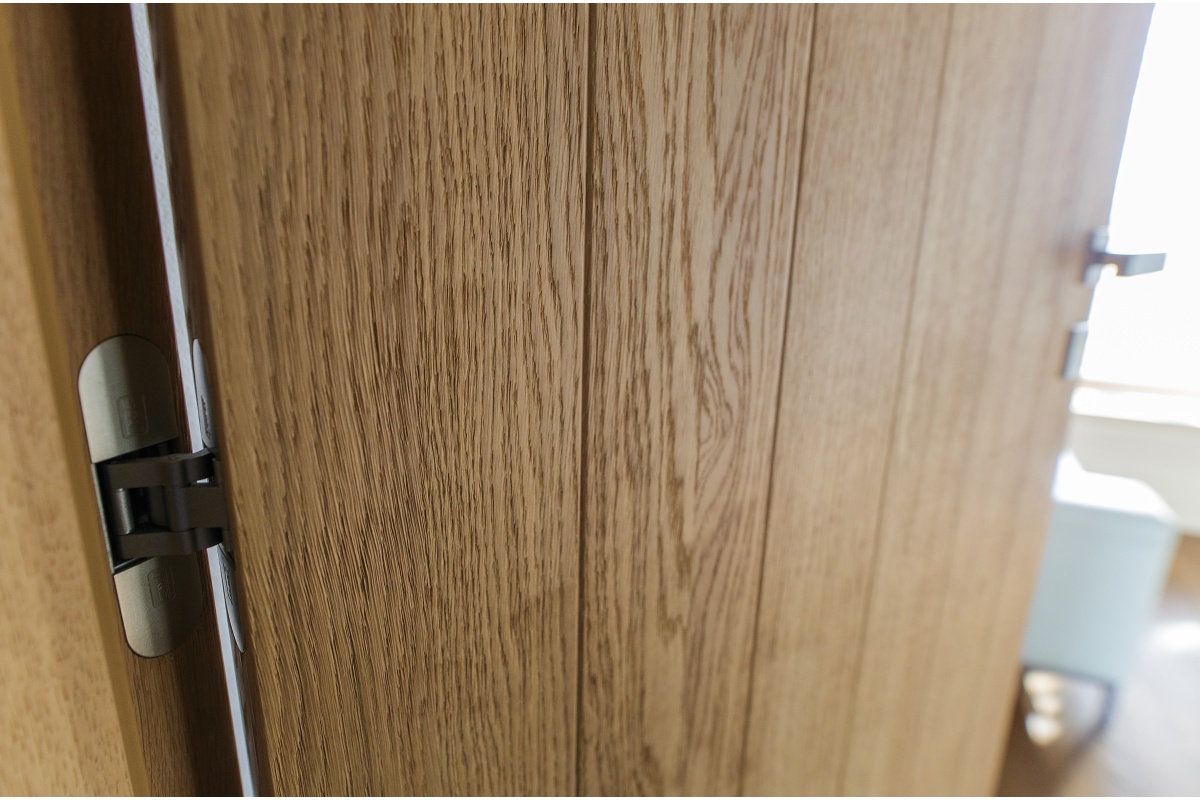
A sliding oak door, reaching all the way up.
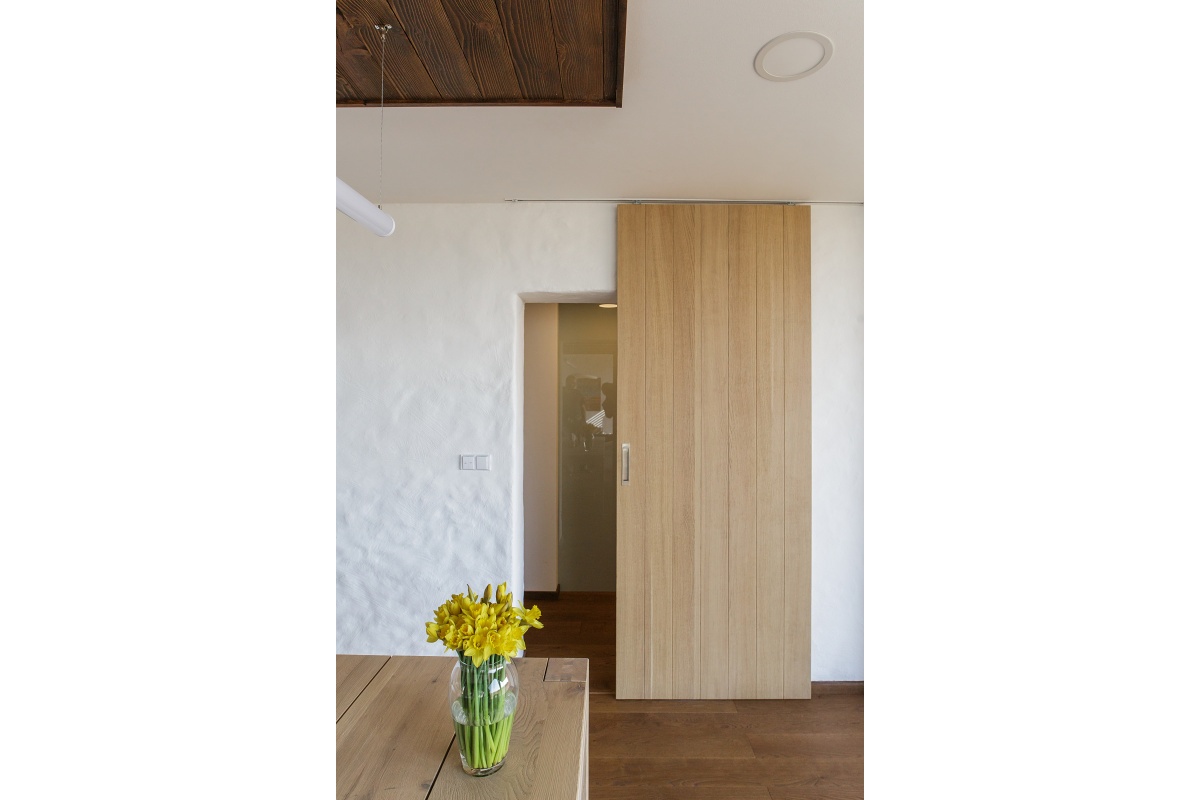
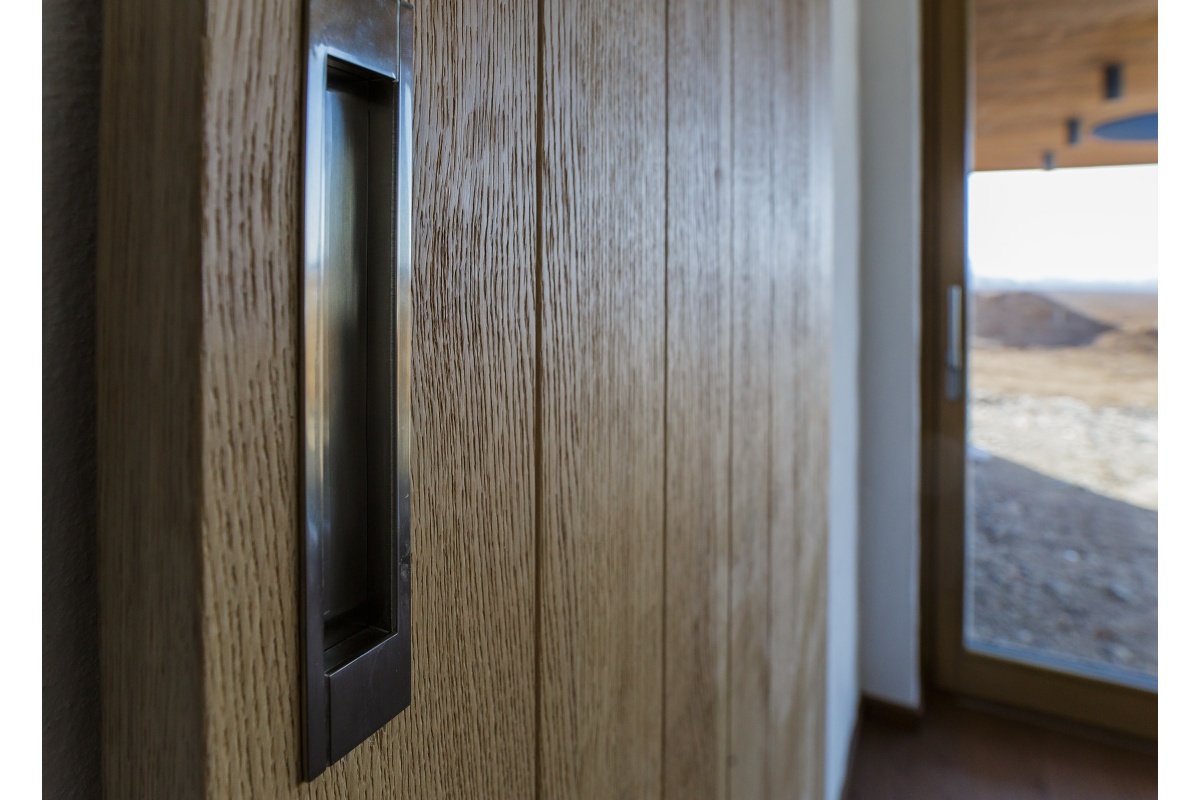
In the bathroom, we built a basin cabinet sprayed with a powder colour, and storage space, visible in the mirror’s reflection. There was even enough space for a built-in washing machine and dryer.
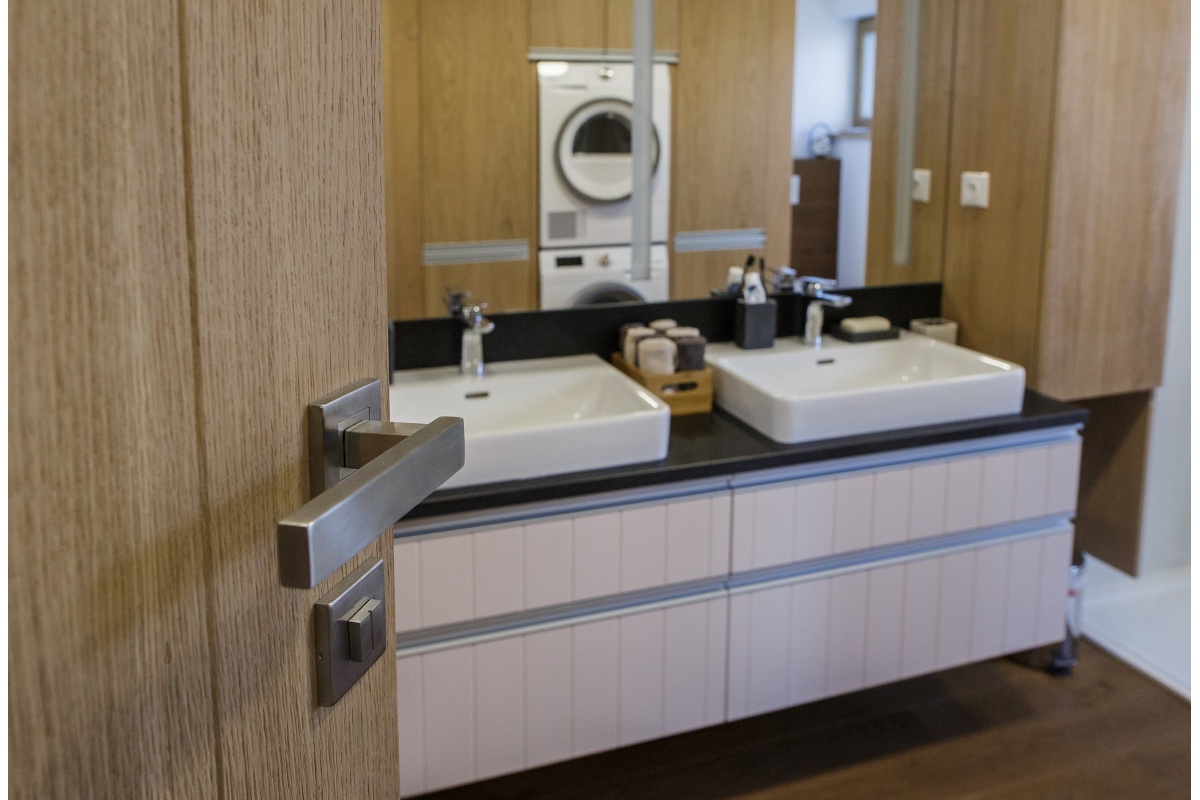
WC’s doesn’t necessarily have to be tiled – the owners opted for wood in this case as well.
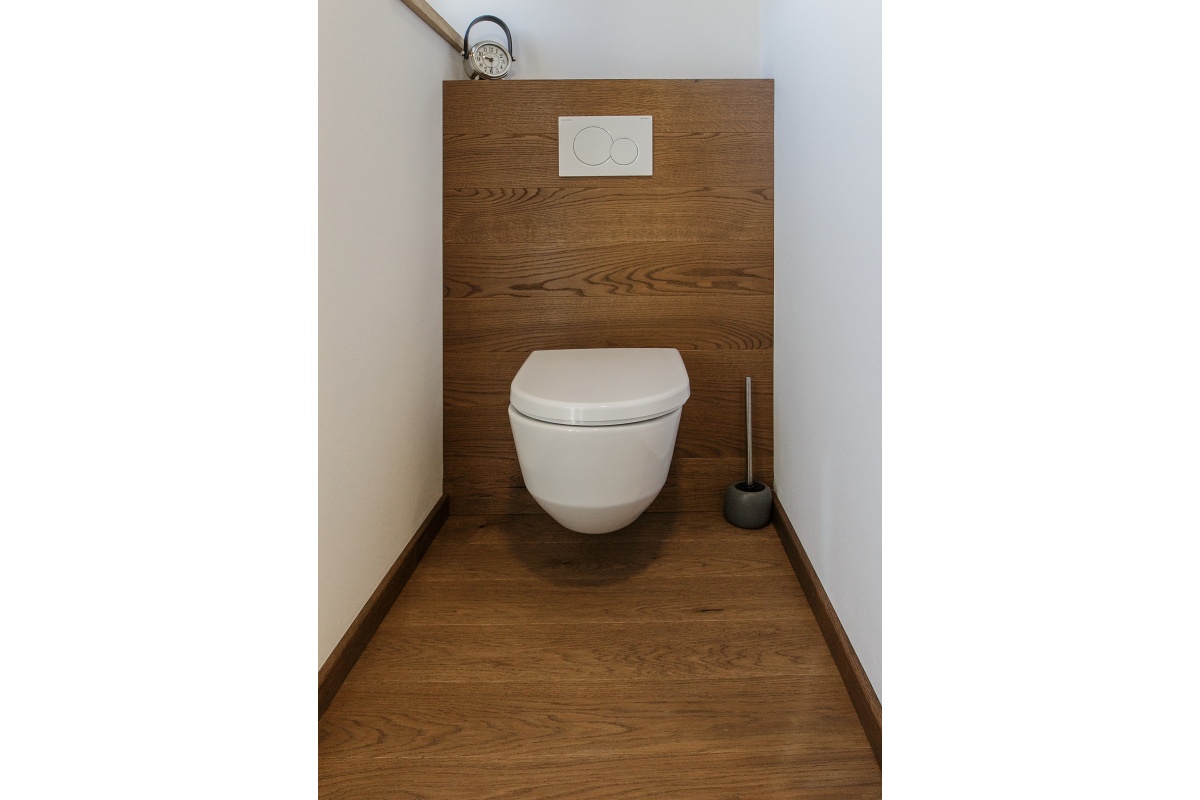
The bed in the student’s room is placed on the mezzanine. This solution left enough room for fitted storage spaces underneath.
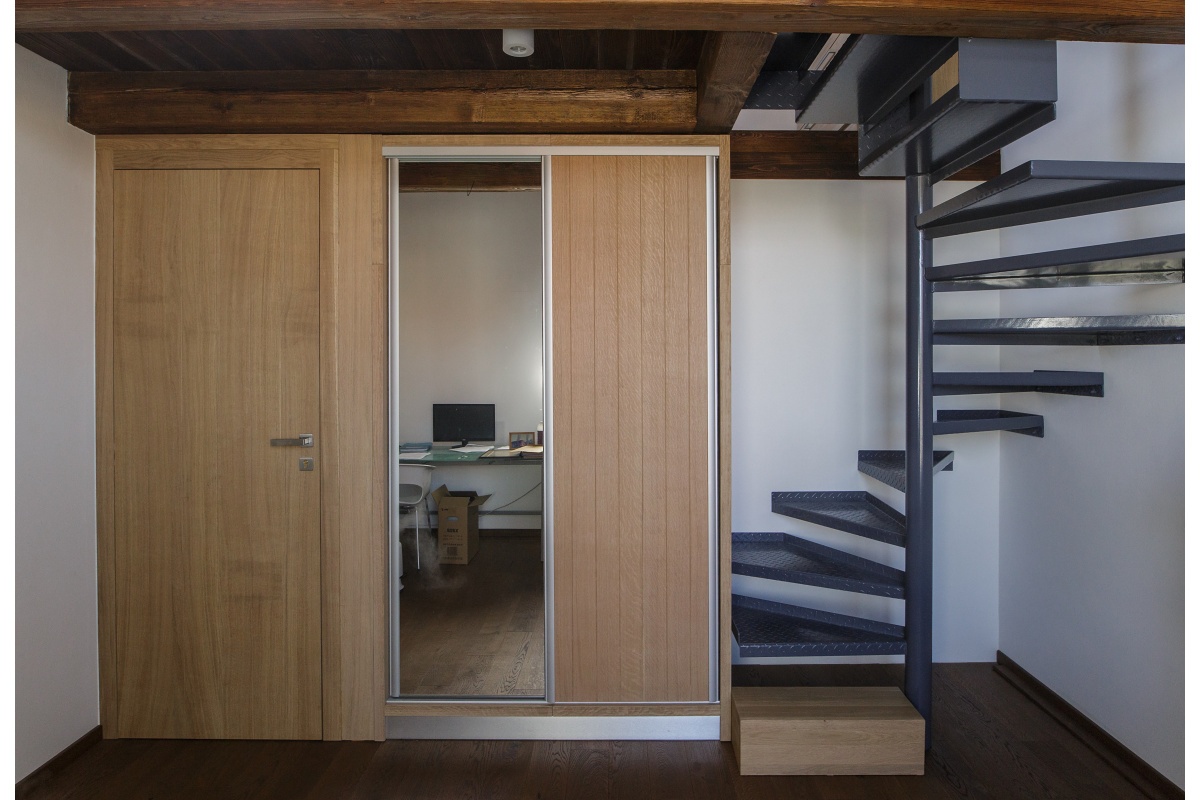
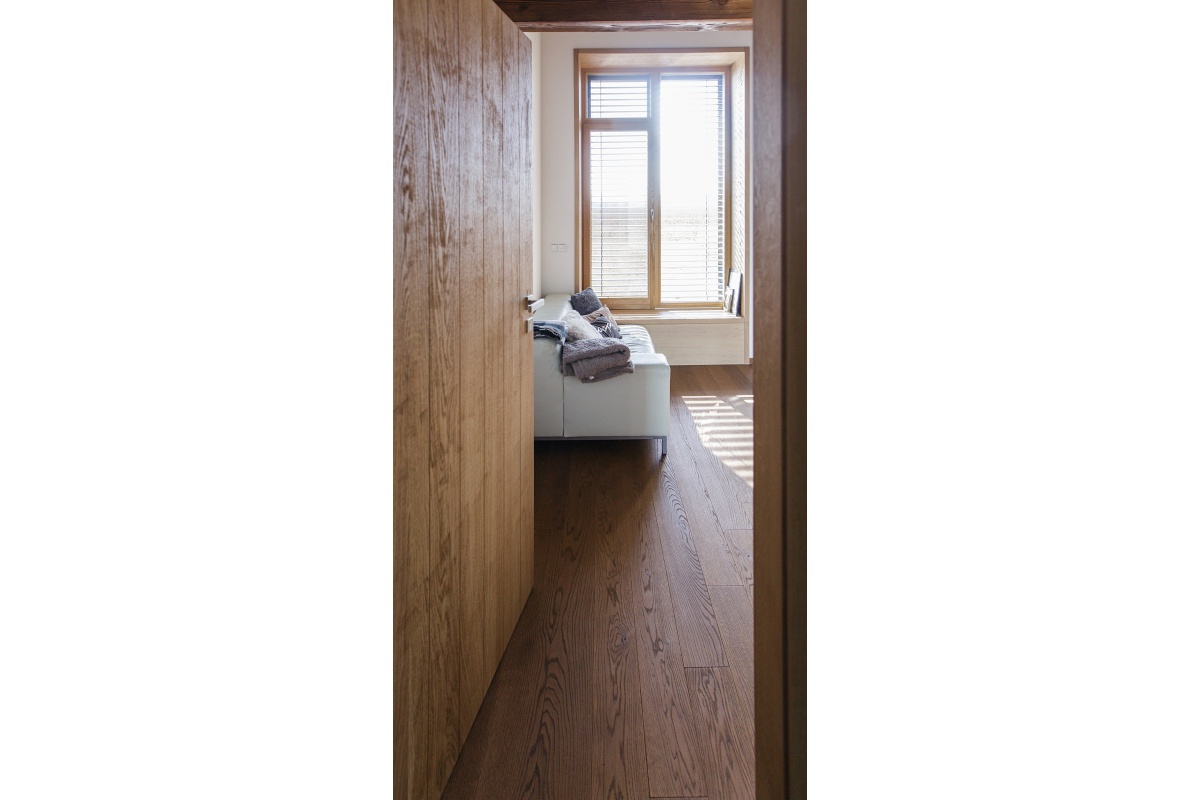
Recuperation is installed in the house. Here, its outlet can be seen built in the window’s cladding.
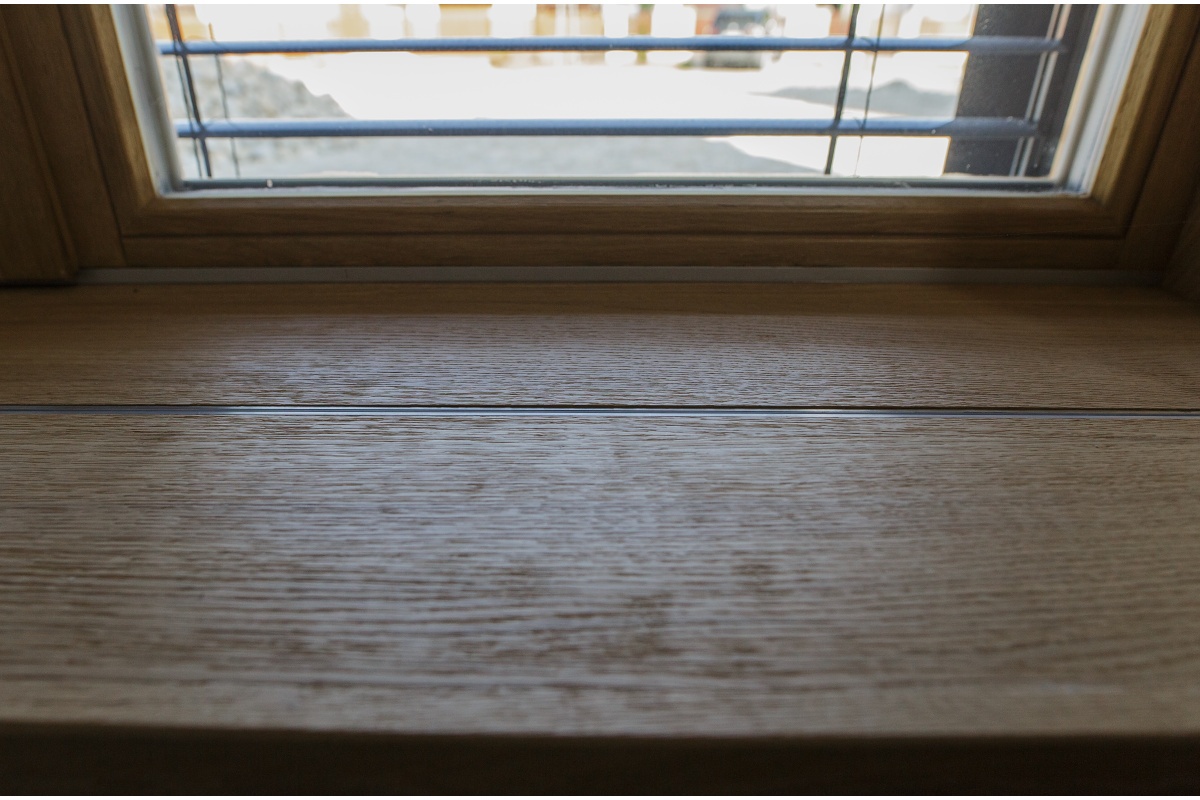
Bedroom. A double bed was built to comply with the owners’ wishes. There was even enough space left for a small dressing table in the corner.
